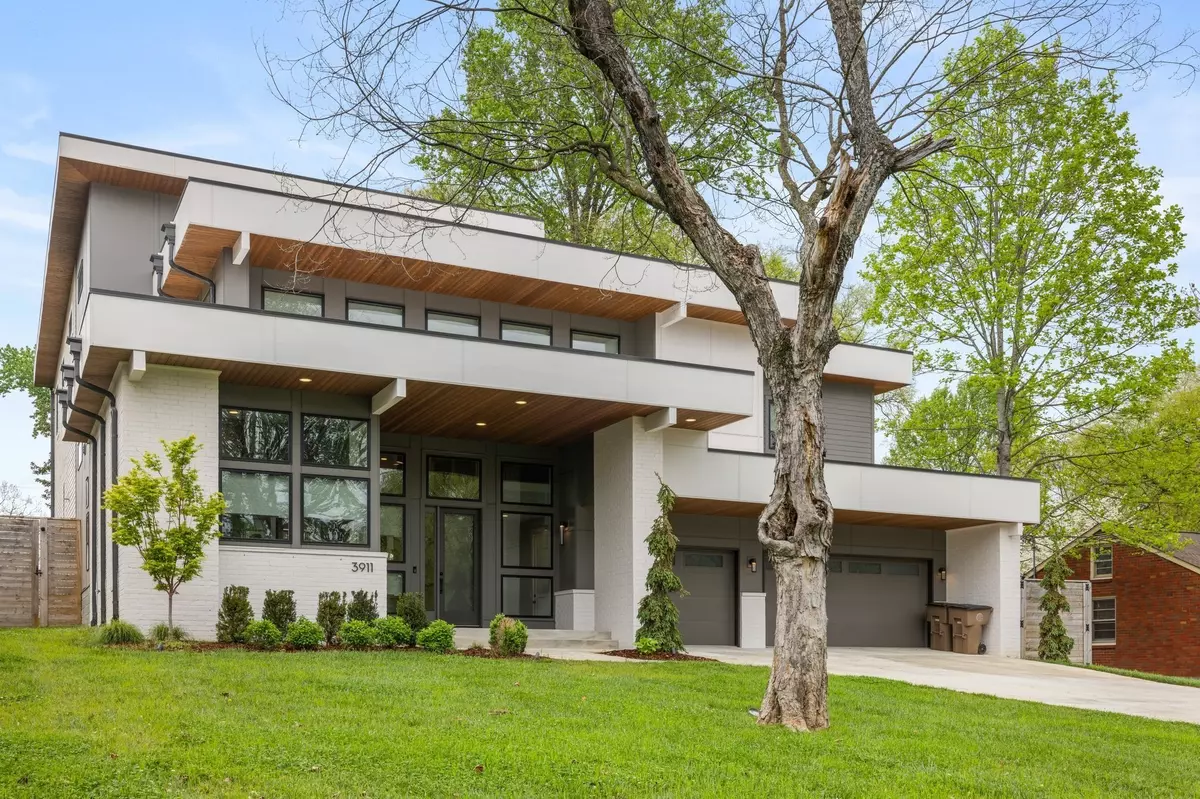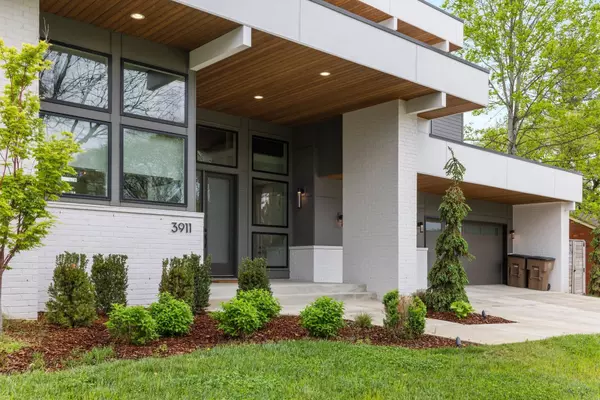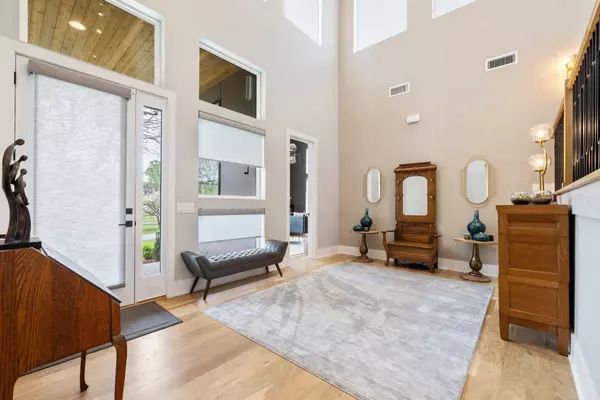5 Beds
6 Baths
5,439 SqFt
5 Beds
6 Baths
5,439 SqFt
OPEN HOUSE
Sun Feb 23, 2:00pm - 4:00pm
Key Details
Property Type Single Family Home
Sub Type Single Family Residence
Listing Status Active
Purchase Type For Sale
Square Footage 5,439 sqft
Price per Sqft $468
Subdivision Lipscomb Heights
MLS Listing ID 2790769
Bedrooms 5
Full Baths 5
Half Baths 1
HOA Y/N No
Year Built 2022
Annual Tax Amount $18,010
Lot Size 0.410 Acres
Acres 0.41
Lot Dimensions 90 X 229
Property Sub-Type Single Family Residence
Property Description
Location
State TN
County Davidson County
Rooms
Main Level Bedrooms 2
Interior
Interior Features Ceiling Fan(s), Elevator, Entry Foyer, High Ceilings, In-Law Floorplan, Pantry, Wet Bar
Heating Central
Cooling Central Air, Electric
Flooring Wood
Fireplaces Number 1
Fireplace Y
Appliance Electric Oven, Built-In Gas Range, Dishwasher, Disposal, Microwave, Refrigerator
Exterior
Garage Spaces 3.0
Utilities Available Electricity Available, Water Available
View Y/N false
Private Pool false
Building
Lot Description Level
Story 3
Sewer Public Sewer
Water Public
Structure Type Brick
New Construction false
Schools
Elementary Schools Percy Priest Elementary
Middle Schools John Trotwood Moore Middle
High Schools Hillsboro Comp High School
Others
Senior Community false

"My job is to find and attract mastery-based agents to the office, protect the culture, and make sure everyone is happy! "







