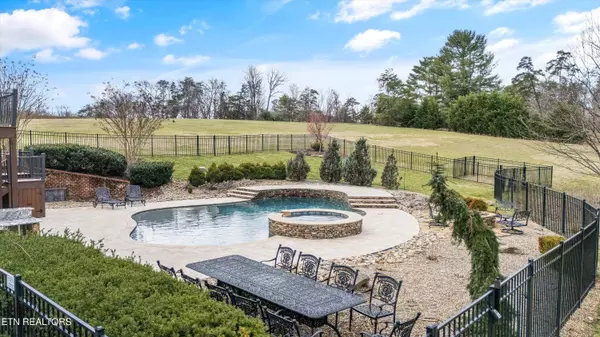5 Beds
7 Baths
6,734 SqFt
5 Beds
7 Baths
6,734 SqFt
Key Details
Property Type Single Family Home
Sub Type Residential
Listing Status Active
Purchase Type For Sale
Square Footage 6,734 sqft
Price per Sqft $341
Subdivision Stone Henge S/D
MLS Listing ID 1290025
Style Traditional
Bedrooms 5
Full Baths 5
Half Baths 2
Originating Board East Tennessee REALTORS® MLS
Year Built 2015
Lot Size 2.160 Acres
Acres 2.16
Property Sub-Type Residential
Property Description
The primary suite, located on the main level, is a true retreat featuring a spa-like ensuite with marble floors, a tiled walk-in shower, and exquisite finishes. A 3-car garage on the main level along with a 4th down stairs provides convenience and ample storage. Upstairs, you'll find three spacious bedrooms, each with a private ensuite, along with a bonus room perfect for a media space, playroom, or additional living area. The fully finished walkout basement is designed for entertainment and relaxation, featuring luxury vinyl plank flooring, a home gym, a stylish utility kitchen and bar along with a generous family room. Guests will appreciate the private ensuite, while the flex room offers endless possibilities for an office or playroom.
This exceptional home offers the perfect blend of luxury, space, and function—schedule your private showing today!
Location
State TN
County Knox County - 1
Area 2.16
Rooms
Family Room Yes
Other Rooms LaundryUtility, Extra Storage, Great Room, Family Room, Mstr Bedroom Main Level
Basement Finished, Walk-Out Access
Dining Room Formal Dining Area
Interior
Interior Features Island in Kitchen, Pantry, Walk-In Closet(s)
Heating Central, Propane, Electric
Cooling Central Air, Ceiling Fan(s)
Flooring Carpet, Hardwood, Vinyl, Tile
Fireplaces Number 1
Fireplaces Type Brick, Gas Log
Appliance Disposal, Microwave, Range, Refrigerator, Self Cleaning Oven
Heat Source Central, Propane, Electric
Laundry true
Exterior
Exterior Feature Fenced - Yard, Patio, Pool - Swim (Ingrnd), Deck
Parking Features Garage Door Opener, Attached, Basement, Side/Rear Entry, Main Level, Off-Street Parking
Garage Spaces 4.0
Garage Description Attached, SideRear Entry, Basement, Garage Door Opener, Main Level, Off-Street Parking, Attached
Porch true
Total Parking Spaces 4
Garage Yes
Building
Lot Description Irregular Lot
Faces From Choto Rd, turn onto Early Rd. Turn left onto Henge Point Ln.
Sewer Septic Tank
Water Public
Architectural Style Traditional
Structure Type Brick,Frame
Others
Restrictions Yes
Tax ID 169EA013
Energy Description Electric, Propane
Acceptable Financing Cash, Conventional
Listing Terms Cash, Conventional
Virtual Tour https://youriguide.com/2231_henge_point_ln_knoxville_tn
"My job is to find and attract mastery-based agents to the office, protect the culture, and make sure everyone is happy! "







