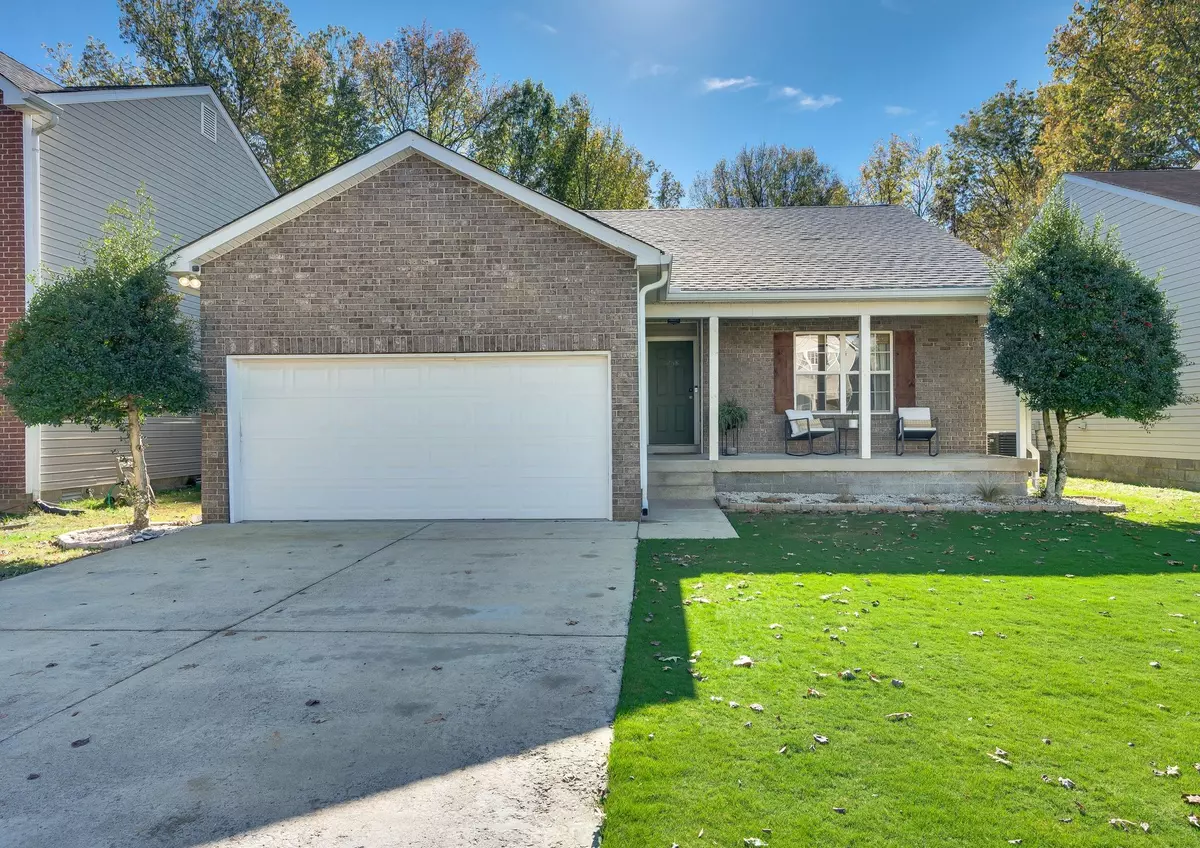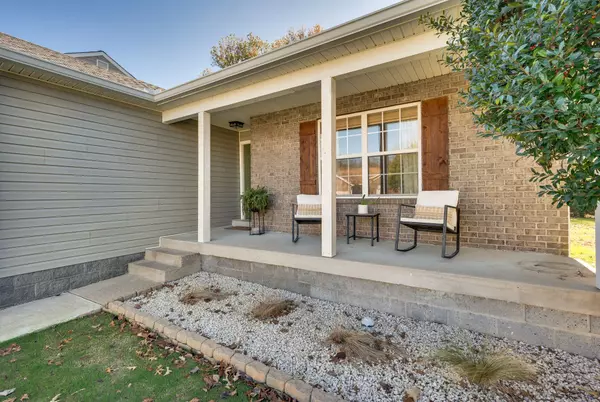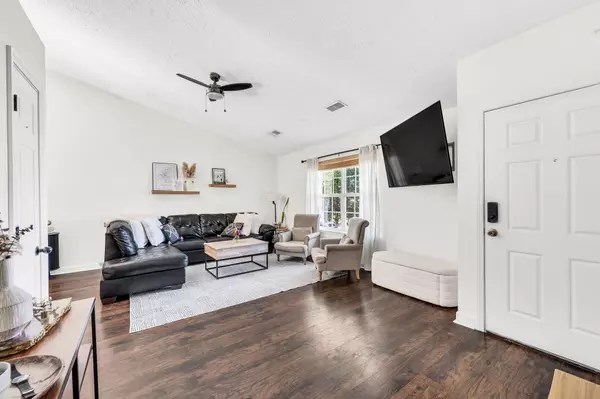3 Beds
2 Baths
1,290 SqFt
3 Beds
2 Baths
1,290 SqFt
OPEN HOUSE
Sun Feb 23, 2:00pm - 4:00pm
Key Details
Property Type Single Family Home
Sub Type Single Family Residence
Listing Status Active
Purchase Type For Sale
Square Footage 1,290 sqft
Price per Sqft $302
Subdivision River Trace Estates
MLS Listing ID 2793239
Bedrooms 3
Full Baths 2
HOA Y/N No
Year Built 2002
Annual Tax Amount $2,262
Lot Size 10,018 Sqft
Acres 0.23
Lot Dimensions 50 X 199
Property Sub-Type Single Family Residence
Property Description
Location
State TN
County Davidson County
Rooms
Main Level Bedrooms 3
Interior
Interior Features Entry Foyer, High Ceilings, Open Floorplan
Heating Central
Cooling Central Air
Flooring Laminate
Fireplace Y
Appliance Electric Oven, Electric Range, Dishwasher, Disposal
Exterior
Garage Spaces 2.0
Utilities Available Water Available
View Y/N false
Roof Type Shingle
Private Pool false
Building
Story 1
Sewer Public Sewer
Water Public
Structure Type Brick,Vinyl Siding
New Construction false
Schools
Elementary Schools Pennington Elementary
Middle Schools Two Rivers Middle
High Schools Mcgavock Comp High School
Others
Senior Community false

"My job is to find and attract mastery-based agents to the office, protect the culture, and make sure everyone is happy! "







