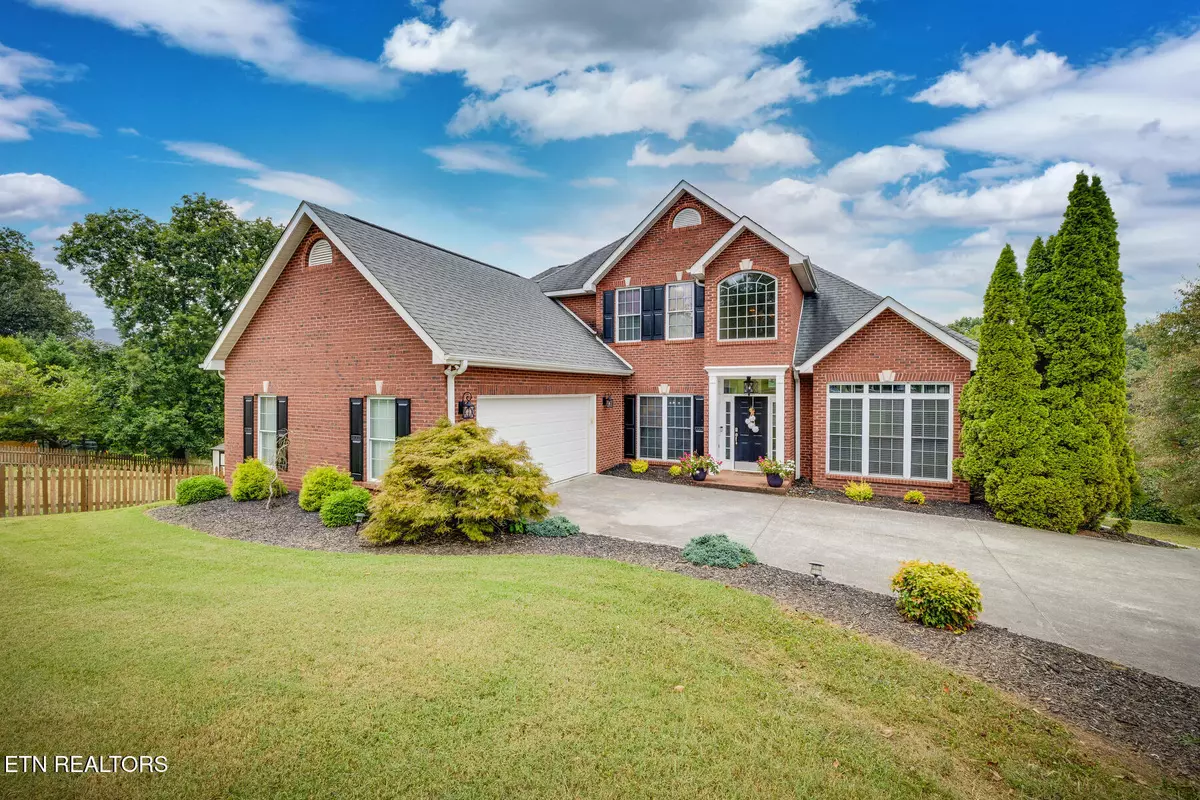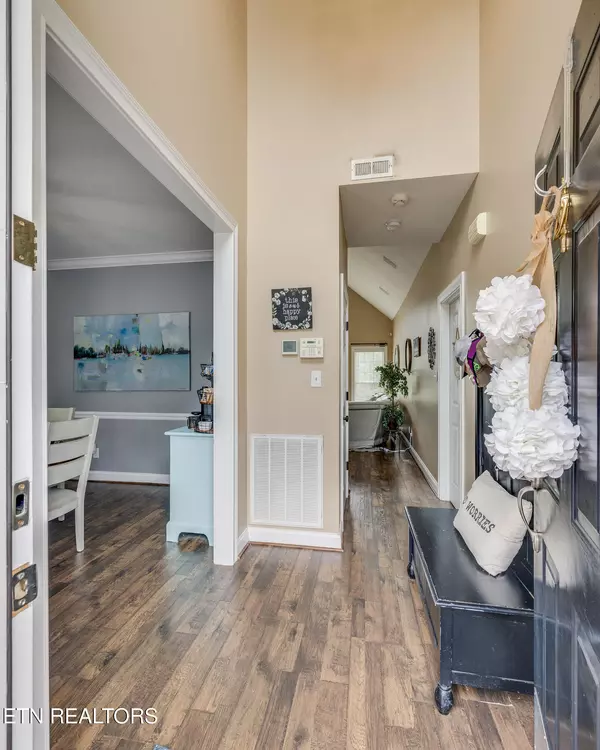3 Beds
4 Baths
3,570 SqFt
3 Beds
4 Baths
3,570 SqFt
Key Details
Property Type Single Family Home
Sub Type Single Family Residence
Listing Status Active
Purchase Type For Sale
Square Footage 3,570 sqft
Price per Sqft $198
Subdivision Mahlon Place
MLS Listing ID 1290676
Style Traditional
Bedrooms 3
Full Baths 3
Half Baths 1
HOA Fees $150/ann
Originating Board East Tennessee REALTORS® MLS
Year Built 2003
Lot Size 0.700 Acres
Acres 0.7
Property Sub-Type Single Family Residence
Property Description
Location
State TN
County Loudon County - 32
Area 0.7
Rooms
Other Rooms Basement Rec Room, LaundryUtility, Extra Storage, Office, Mstr Bedroom Main Level
Basement Finished
Dining Room Formal Dining Area
Interior
Interior Features Island in Kitchen, Pantry, Walk-In Closet(s), Eat-in Kitchen
Heating Central, Electric
Cooling Central Air, Ceiling Fan(s)
Flooring Hardwood, Tile
Fireplaces Number 1
Fireplaces Type Gas Log
Appliance Dishwasher, Disposal, Microwave, Range, Refrigerator
Heat Source Central, Electric
Laundry true
Exterior
Exterior Feature Deck, Cable Available (TV Only)
Parking Features Attached, Side/Rear Entry, Main Level
Garage Spaces 3.0
Garage Description Attached, SideRear Entry, Main Level, Attached
Utilities Available Cable Available
View Country Setting
Total Parking Spaces 3
Garage Yes
Building
Lot Description Cul-De-Sac
Faces I40 to Watt Rd (exit 369). South on Watt Rd to Kingston Pike. R on Kingston Pike, L a Y on Hwy 11. 1 mile then R on Midway Rd. L into Mahlon Place. L on Hirst Cir. 5th house on L
Sewer Septic Tank
Water Public
Architectural Style Traditional
Structure Type Brick
Others
Restrictions Yes
Tax ID 011G A 039.00
Security Features Smoke Detector
Energy Description Electric
Acceptable Financing New Loan, Cash, Conventional
Listing Terms New Loan, Cash, Conventional
"My job is to find and attract mastery-based agents to the office, protect the culture, and make sure everyone is happy! "







