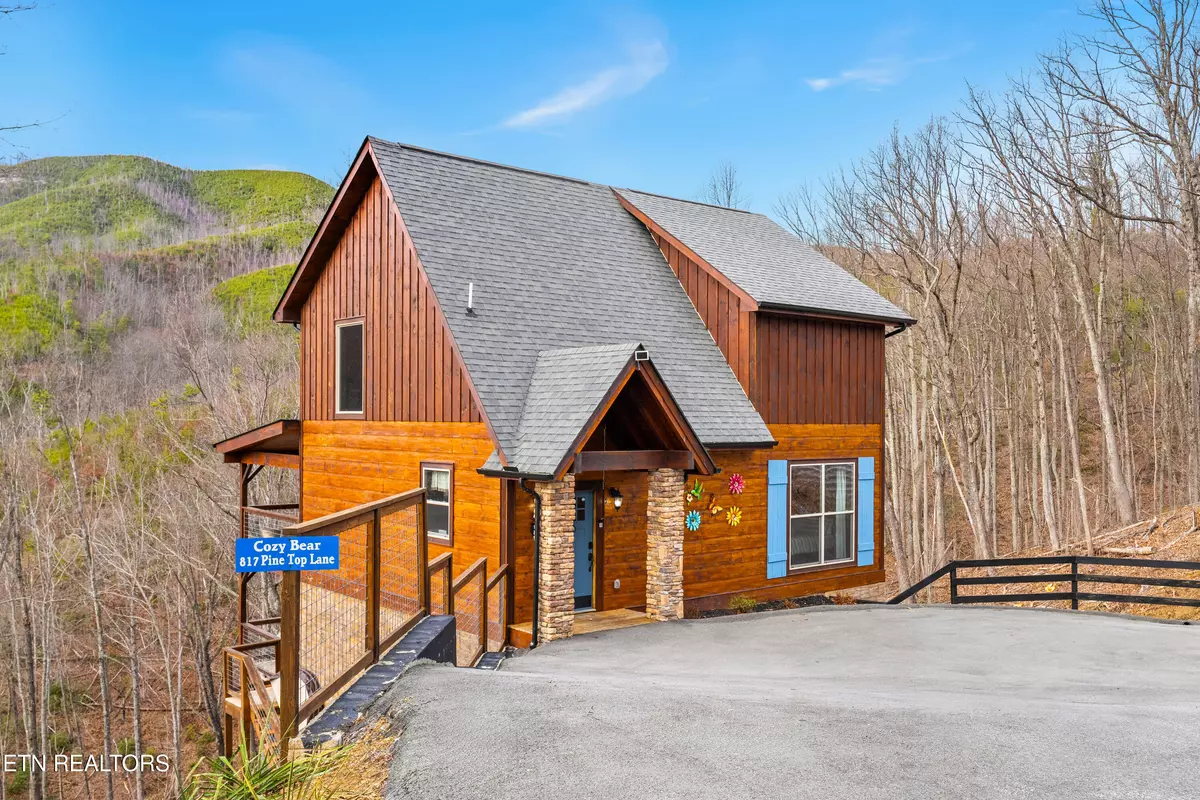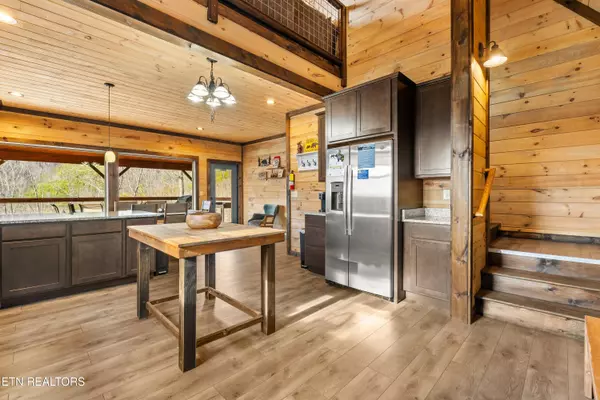3 Beds
6 Baths
2,340 SqFt
3 Beds
6 Baths
2,340 SqFt
Key Details
Property Type Single Family Home
Sub Type Single Family Residence
Listing Status Coming Soon
Purchase Type For Sale
Square Footage 2,340 sqft
Price per Sqft $491
Subdivision Cobbly Nob-Broken Pine
MLS Listing ID 1291040
Style Craftsman,Cabin,Chalet
Bedrooms 3
Full Baths 3
Half Baths 3
HOA Fees $1,880/ann
Originating Board East Tennessee REALTORS® MLS
Year Built 2022
Lot Size 0.340 Acres
Acres 0.34
Property Sub-Type Single Family Residence
Property Description
Situated just outside the lively Gatlinburg area, it's a quick and easy drive to the Parkway, placing all the Smoky Mountain attractions at your fingertips. Enjoy comfort and privacy, as each of the cabin's three levels boasts a primary suite with its own private bath, along with a half bath for guests on each level. The spacious layout includes three living areas, a large fully equipped kitchen, and two decks with stunning views—one featuring a relaxing hot tub and the other equipped with a barbecue grill.
Luxury continues with three HVAC systems, a newly installed whole-house water filtration system, and two water heaters!
The Cozy Bear is nestled in the prestigious Cobbly Nob community, which offers 24-hour security, association-maintained roads, three swimming pools, and pickleball courts. A beautiful golf course is also available for an additional fee.
Currently enrolled in Patriot Property Management's rental program, this cabin has proven to be a strong income generator, even with the owners frequently utilizing it for personal enjoyment. The current owners are unable to enjoy it as often as they'd hoped, making this an ideal opportunity for you to maximize its potential as a top-performing rental! Be sure to check out the numerous 5-star reviews on the Patriot Getaways website.
For a full video tour, search for ''817 Pine Top'' on YouTube.
**BUYER TO VERIFY ALL INFORMATION PROVIDED.**
Location
State TN
County Sevier County - 27
Area 0.34
Rooms
Family Room Yes
Other Rooms LaundryUtility, Extra Storage, Family Room, Mstr Bedroom Main Level
Basement Crawl Space, Finished, Walk-Out Access
Interior
Interior Features Island in Kitchen, Walk-In Closet(s)
Heating Central, Heat Pump, Electric
Cooling Central Air
Flooring Laminate
Fireplaces Number 1
Fireplaces Type Electric
Appliance Dishwasher, Dryer, Gas Grill, Microwave, Range, Refrigerator, Self Cleaning Oven, Washer
Heat Source Central, Heat Pump, Electric
Laundry true
Exterior
Exterior Feature Porch - Covered
Parking Features Designated Parking, Off Street
Garage Description Off-Street Parking, Designated Parking
Pool true
Utilities Available Cable Available
Amenities Available Clubhouse, Golf Course, Security, Pool, Other
View Mountain View
Garage No
Building
Lot Description Wooded
Faces From Chapman HWY turn on right onto Old Newport Hwy. Go 12 miles then turn left onto East Parkway. Go 5.9 miles then turn left onto Butler Branch Road. Go .6 miles then turn left onto Deer Path Lane. Go 1.2 miles then take a sharp left onto Pine Top Lane. Go 500 feet. House is on the LEFT.
Sewer Septic Tank
Water Public
Architectural Style Craftsman, Cabin, Chalet
Structure Type Wood Siding,Frame
Others
HOA Fee Include Security,Some Amenities
Restrictions Yes
Tax ID 099J B 027.00
Security Features Smoke Detector
Energy Description Electric
"My job is to find and attract mastery-based agents to the office, protect the culture, and make sure everyone is happy! "







