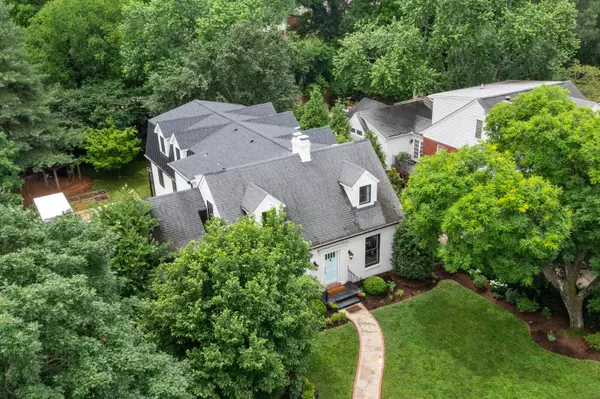$1,600,000
$1,399,999
14.3%For more information regarding the value of a property, please contact us for a free consultation.
4 Beds
6 Baths
4,308 SqFt
SOLD DATE : 07/08/2021
Key Details
Sold Price $1,600,000
Property Type Single Family Home
Sub Type Single Family Residence
Listing Status Sold
Purchase Type For Sale
Square Footage 4,308 sqft
Price per Sqft $371
Subdivision Noels Oriental Golf Club
MLS Listing ID 2262591
Sold Date 07/08/21
Bedrooms 4
Full Baths 5
Half Baths 1
HOA Y/N No
Year Built 1945
Annual Tax Amount $12,192
Lot Size 0.340 Acres
Acres 0.34
Lot Dimensions 75 X 201
Property Description
More than meets the eye! This precious 1940's Cape Cod home presents as a cozy cottage and explodes into a modern masterpiece. The outstanding chef's kitchen with butler's pantry opens into a formal dining with excellent flow. 3 of 4 bedrooms have a bath ensuite. You'll find an attached three car garage with EV charging stations and a beautiful, private lot. Basement includes 1200 sq. ft not included in measurement. Totally renovated and expanded in 2018 with nothing left untouched. Beautiful!
Location
State TN
County Davidson County
Rooms
Main Level Bedrooms 1
Interior
Interior Features Ceiling Fan(s), Extra Closets, Redecorated, Storage, Walk-In Closet(s), Wood Burning Fireplace
Heating Heat Pump
Cooling Central Air
Flooring Finished Wood, Marble, Tile
Fireplaces Number 2
Fireplace Y
Appliance Dishwasher, Disposal, Dryer, Freezer, Refrigerator, Washer
Exterior
Exterior Feature Garage Door Opener
Garage Spaces 3.0
Waterfront false
View Y/N false
Parking Type Attached - Side
Private Pool false
Building
Story 2
Sewer Public Sewer
Water Public
Structure Type Hardboard Siding, Brick
New Construction false
Schools
Elementary Schools Percy Priest Elementary
Middle Schools John T. Moore Middle School
High Schools Hillsboro Comp High School
Others
Senior Community false
Read Less Info
Want to know what your home might be worth? Contact us for a FREE valuation!

Our team is ready to help you sell your home for the highest possible price ASAP

© 2024 Listings courtesy of RealTrac as distributed by MLS GRID. All Rights Reserved.

"My job is to find and attract mastery-based agents to the office, protect the culture, and make sure everyone is happy! "







