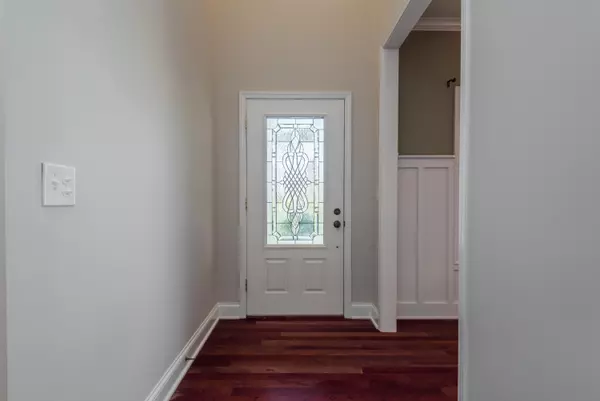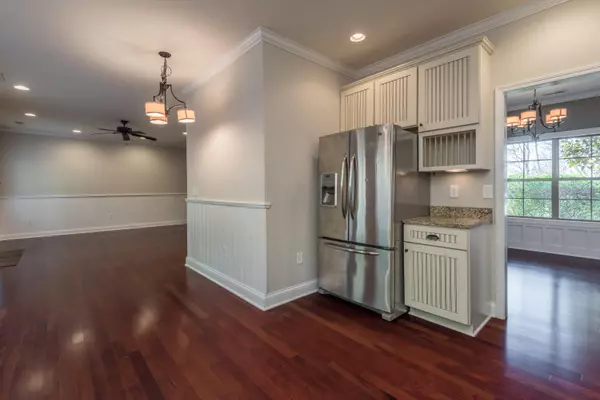$279,900
$279,900
For more information regarding the value of a property, please contact us for a free consultation.
4 Beds
3 Baths
1,992 SqFt
SOLD DATE : 12/30/2020
Key Details
Sold Price $279,900
Property Type Single Family Home
Sub Type Residential
Listing Status Sold
Purchase Type For Sale
Square Footage 1,992 sqft
Price per Sqft $140
Subdivision Westland Forest
MLS Listing ID 1136740
Sold Date 12/30/20
Style Traditional
Bedrooms 4
Full Baths 2
Half Baths 1
HOA Fees $85/mo
Originating Board East Tennessee REALTORS® MLS
Year Built 2009
Property Sub-Type Residential
Property Description
Move right in to this beautiful home in the wonderful Westland Forest neighborhood. This home is LOADED with upgrades, including custom cabinets and granite counters in kitchen, custom millwork and mouldings, hardwoods throughout main level, tile in all wet areas, 2 walk-in closets in the second floor master, a jetted tub and walk-in shower in the master bath with dual vanity and granite tops. Stacked stone accents on the exterior and a large covered front porch. Lots of privacy on the back patio. You'll love the flowing open plan on the main level with dining room or potential home office. HOA covers yard maintenance and periodic mulching. Convenient location close to all things bearden/rocky hill. Excpetional home offered at a great price! Schedule your showing today!
Location
State TN
County Knox County - 1
Rooms
Family Room Yes
Other Rooms LaundryUtility, Bedroom Main Level, Extra Storage, Family Room
Basement Slab
Dining Room Eat-in Kitchen, Formal Dining Area
Interior
Interior Features Pantry, Walk-In Closet(s), Eat-in Kitchen
Heating Central, Natural Gas, Electric
Cooling Central Cooling
Flooring Carpet, Hardwood, Tile
Fireplaces Number 1
Fireplaces Type Gas
Fireplace Yes
Appliance Dishwasher, Smoke Detector, Refrigerator, Microwave
Heat Source Central, Natural Gas, Electric
Laundry true
Exterior
Exterior Feature Patio, Porch - Covered, Prof Landscaped
Parking Features Garage Door Opener, Attached
Garage Spaces 2.0
Garage Description Attached, Garage Door Opener, Attached
View Country Setting, Other
Porch true
Total Parking Spaces 2
Garage Yes
Building
Lot Description Wooded
Faces Westland drive, left onto vicar lane, home on left sign on property
Sewer Public Sewer
Water Public
Architectural Style Traditional
Structure Type Stone,Vinyl Siding,Brick,Frame
Schools
Middle Schools Bearden
High Schools West
Others
HOA Fee Include All Amenities
Restrictions Yes
Tax ID 133GD01811
Energy Description Electric, Gas(Natural)
Read Less Info
Want to know what your home might be worth? Contact us for a FREE valuation!

Our team is ready to help you sell your home for the highest possible price ASAP
"My job is to find and attract mastery-based agents to the office, protect the culture, and make sure everyone is happy! "







