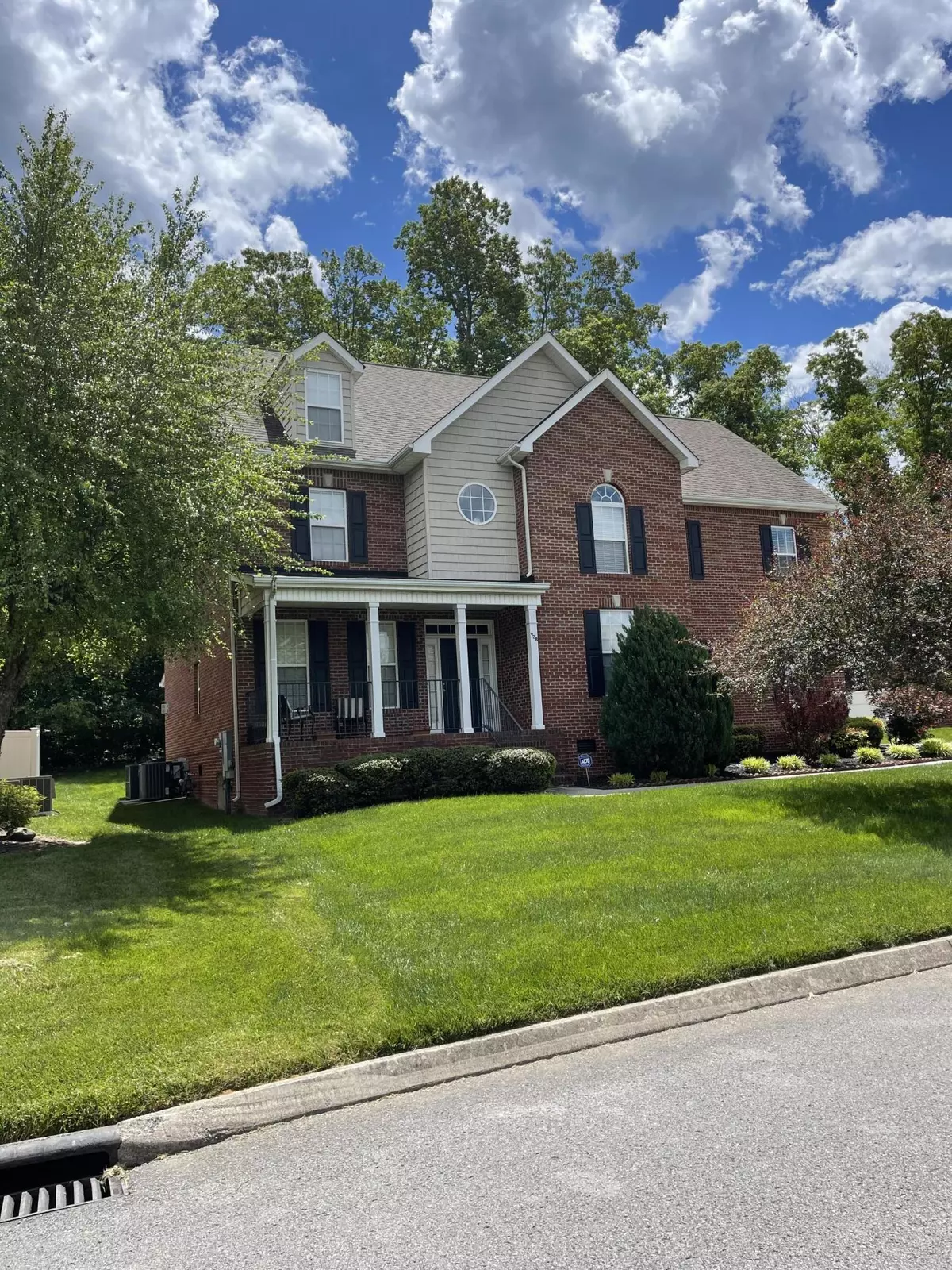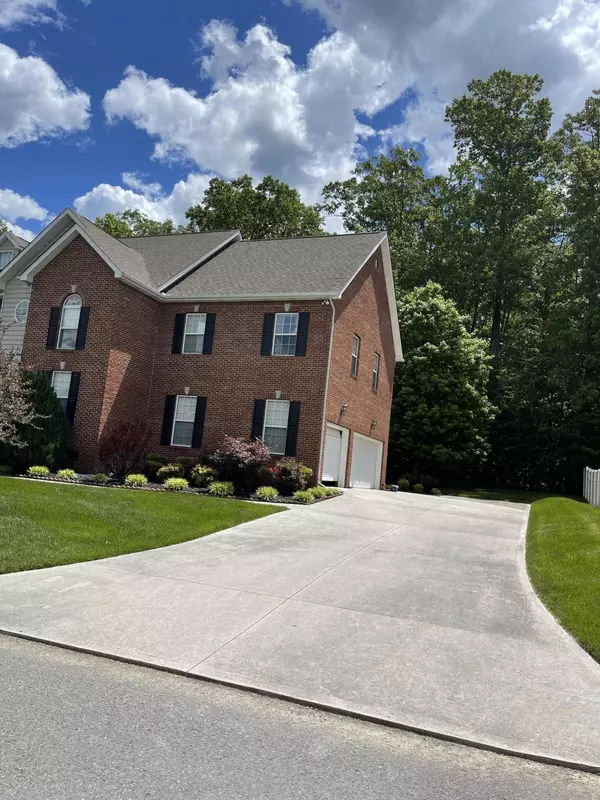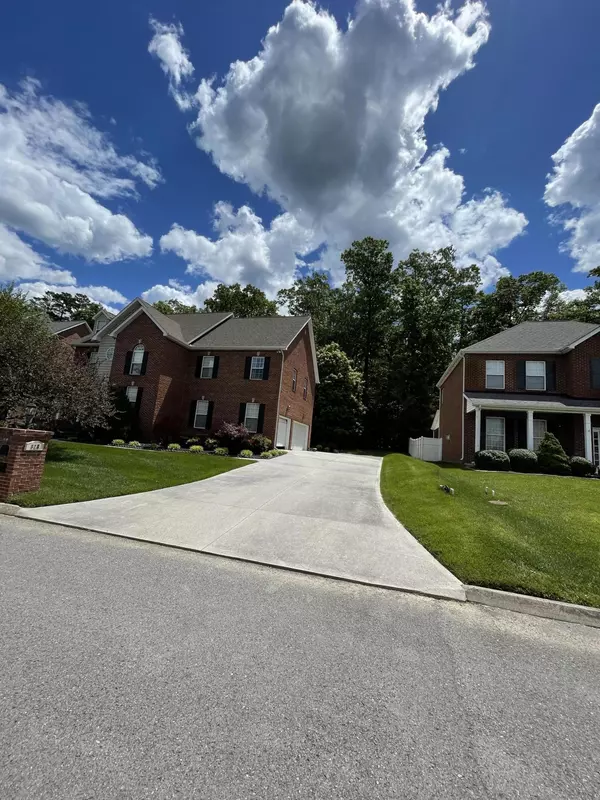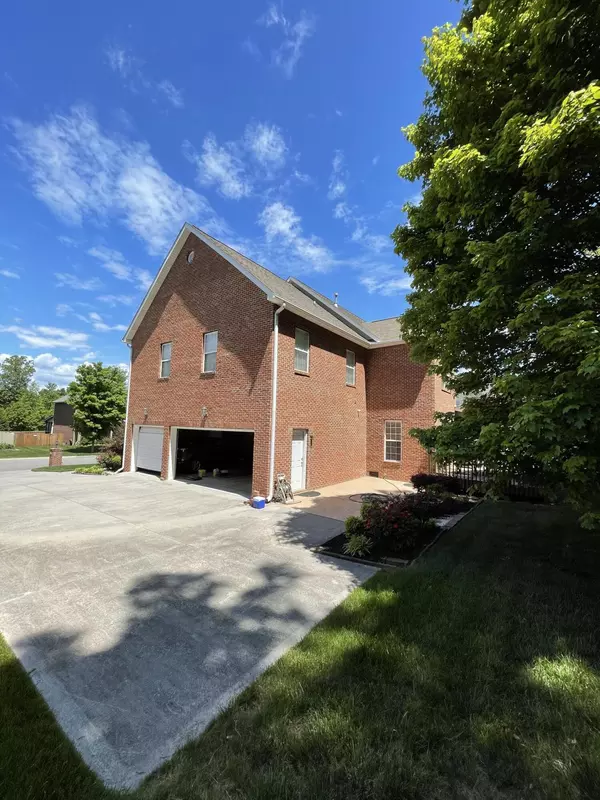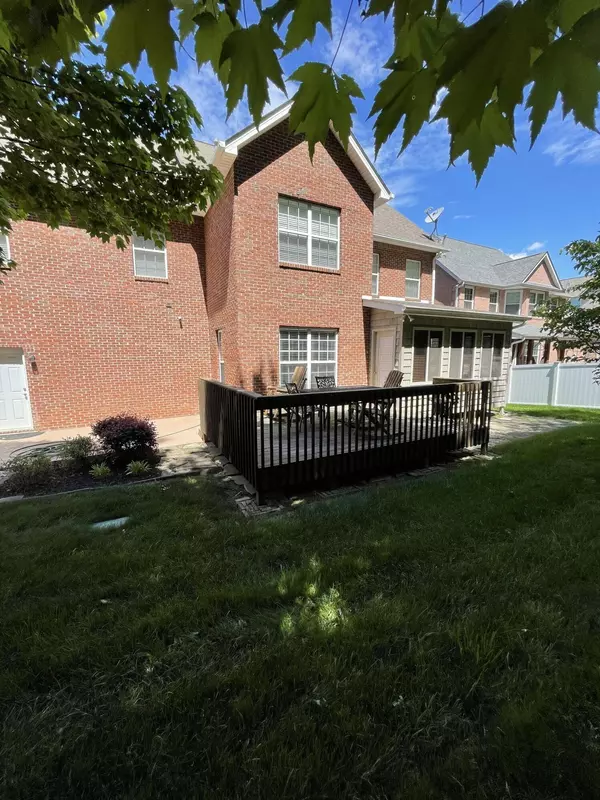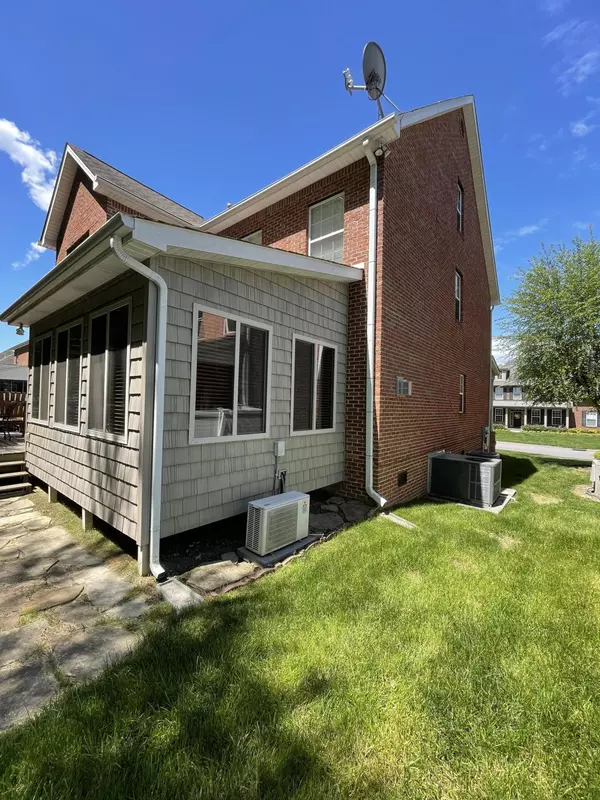$450,000
$429,900
4.7%For more information regarding the value of a property, please contact us for a free consultation.
4 Beds
4 Baths
3,476 SqFt
SOLD DATE : 06/08/2021
Key Details
Sold Price $450,000
Property Type Single Family Home
Sub Type Residential
Listing Status Sold
Purchase Type For Sale
Square Footage 3,476 sqft
Price per Sqft $129
Subdivision Castlewood
MLS Listing ID 1152937
Sold Date 06/08/21
Style Traditional
Bedrooms 4
Full Baths 3
Half Baths 1
Originating Board East Tennessee REALTORS® MLS
Year Built 2006
Lot Size 10,018 Sqft
Acres 0.23
Lot Dimensions 91x110
Property Description
Awesome 2 story, primarily brick home in the heart of Powell!! This home is has a ton of space, perfect for a growing family!4 bedrooms plus a bonus room,3 full baths and a half bath. A walk up attic that is floored offers an abundance of storage space and could be finished rather easily. Home offers an open concept from living room to kitchen and just off the breakfast nook is a beautiful sunroom that has it's own HVAC. 3 Car side entry garage and a beautiful level lawn with irrigation and backs up to woods for privacy. A 2 drawer fire proof safe conveys as well. Don't delay, come see this home today!!
Location
State TN
County Knox County - 1
Area 0.23
Rooms
Family Room Yes
Other Rooms LaundryUtility, Sunroom, Breakfast Room, Family Room
Basement Crawl Space
Dining Room Formal Dining Area, Breakfast Room
Interior
Interior Features Pantry, Walk-In Closet(s)
Heating Central, Heat Pump, Natural Gas, Electric
Cooling Central Cooling
Flooring Carpet, Hardwood, Tile
Fireplaces Number 1
Fireplaces Type Masonry
Fireplace Yes
Appliance Dishwasher, Smoke Detector, Self Cleaning Oven, Security Alarm, Refrigerator, Microwave
Heat Source Central, Heat Pump, Natural Gas, Electric
Laundry true
Exterior
Exterior Feature Patio, Porch - Covered, Porch - Enclosed, Deck
Parking Features Garage Door Opener, Attached, Side/Rear Entry, Main Level, Off-Street Parking
Garage Spaces 3.0
Garage Description Attached, SideRear Entry, Garage Door Opener, Main Level, Off-Street Parking, Attached
View Other
Porch true
Total Parking Spaces 3
Garage Yes
Building
Lot Description Level
Faces From Powell Dr heading west, turn right on Emory, right on Collier to right on Castlewood to house on right. Sign in the yard.
Sewer Public Sewer
Water Public
Architectural Style Traditional
Structure Type Vinyl Siding,Other,Brick
Schools
Middle Schools Powell
High Schools Powell
Others
Restrictions Yes
Tax ID 046nd030
Energy Description Electric, Gas(Natural)
Acceptable Financing New Loan, FHA, Cash, Conventional
Listing Terms New Loan, FHA, Cash, Conventional
Read Less Info
Want to know what your home might be worth? Contact us for a FREE valuation!

Our team is ready to help you sell your home for the highest possible price ASAP
"My job is to find and attract mastery-based agents to the office, protect the culture, and make sure everyone is happy! "


