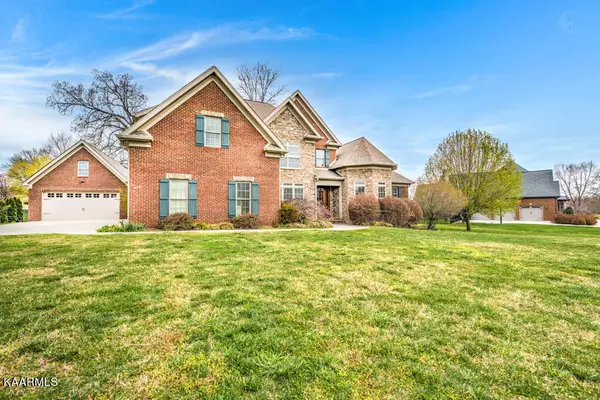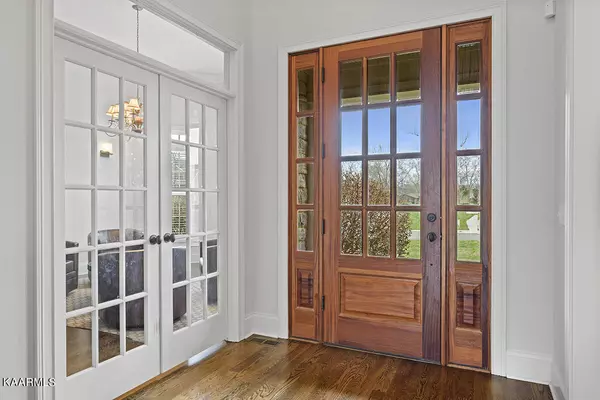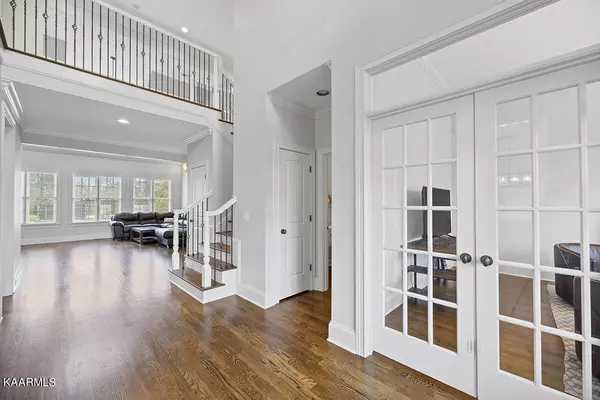$985,000
$997,800
1.3%For more information regarding the value of a property, please contact us for a free consultation.
4 Beds
4 Baths
4,659 SqFt
SOLD DATE : 06/07/2022
Key Details
Sold Price $985,000
Property Type Single Family Home
Sub Type Residential
Listing Status Sold
Purchase Type For Sale
Square Footage 4,659 sqft
Price per Sqft $211
Subdivision Trotwood Farms
MLS Listing ID 1185723
Sold Date 06/07/22
Style Traditional
Bedrooms 4
Full Baths 3
Half Baths 1
HOA Fees $25/ann
Originating Board East Tennessee REALTORS® MLS
Year Built 2007
Lot Size 0.910 Acres
Acres 0.91
Lot Dimensions 110x254x199x257
Property Description
Book your showing today for this beautiful Maryville City home in the highly sought after neighborhood - Trotwood Farms.
This all brick, two story home was originally custom built as builder's personal home with 18 ft ceilings in great room, 12 ft ceilings in office, 9 ft ceilings throughout main level. This gorgeous home features hardwood flooring on the entire main floor including the master bedroom (with the exception of tile in the laundry), a gourmet kitchen with solid surface countertops and a tile backsplash. The keeping room has a fireplace and coffered ceiling; the great room has recessed built ins. There is a large formal dining room and a spacious rotunda office. Master suite complete with sitting area is on the main floor with double vanities, two walk in closets and a large tile shower.
The upper level has three large bedrooms each with their own bathrooms and an oversized bonus room with tons of storage; the second floor also includes an additional walk-in storage area.
The house sits on a nearly one acre level lot complete with outdoor living space featuring 3 distinct areas - one covered, one with built in gas fire pit, and one perfect for grilling.
You will love the 3 car garage with an additional 4 bay tandem garage attached - plenty of room for storage for your cars and toys!
Don't miss out on this stunning home!
Location
State TN
County Blount County - 28
Area 0.91
Rooms
Other Rooms LaundryUtility, DenStudy, Workshop, Extra Storage, Breakfast Room, Great Room, Mstr Bedroom Main Level
Basement Crawl Space Sealed
Dining Room Breakfast Bar, Eat-in Kitchen, Formal Dining Area, Other
Interior
Interior Features Cathedral Ceiling(s), Pantry, Walk-In Closet(s), Breakfast Bar, Eat-in Kitchen
Heating Central, Natural Gas, Electric
Cooling Central Cooling, Ceiling Fan(s)
Flooring Carpet, Hardwood, Tile
Fireplaces Number 1
Fireplaces Type Gas Log
Fireplace Yes
Appliance Other, Dishwasher, Disposal, Smoke Detector, Self Cleaning Oven, Security Alarm, Microwave
Heat Source Central, Natural Gas, Electric
Laundry true
Exterior
Exterior Feature Windows - Bay, Patio, Porch - Covered, Cable Available (TV Only)
Parking Features Garage Door Opener, Attached, Side/Rear Entry, Main Level
Garage Spaces 7.0
Garage Description Attached, SideRear Entry, Garage Door Opener, Main Level, Attached
View Other
Porch true
Total Parking Spaces 7
Garage Yes
Building
Lot Description Level
Faces 129 South Left on Foch Street Right on Home Ave Left on W. Lamar Alexander Pkwy Right on Montvale Rd Left on Farris Rd Left on Charles Earl Ln
Sewer Public Sewer
Water Public
Architectural Style Traditional
Structure Type Stone,Other,Brick
Schools
Middle Schools Montgomery Ridge
High Schools Maryville
Others
HOA Fee Include Grounds Maintenance
Restrictions Yes
Tax ID 069I C 022.00
Energy Description Electric, Gas(Natural)
Acceptable Financing Cash, Conventional
Listing Terms Cash, Conventional
Read Less Info
Want to know what your home might be worth? Contact us for a FREE valuation!

Our team is ready to help you sell your home for the highest possible price ASAP
"My job is to find and attract mastery-based agents to the office, protect the culture, and make sure everyone is happy! "







