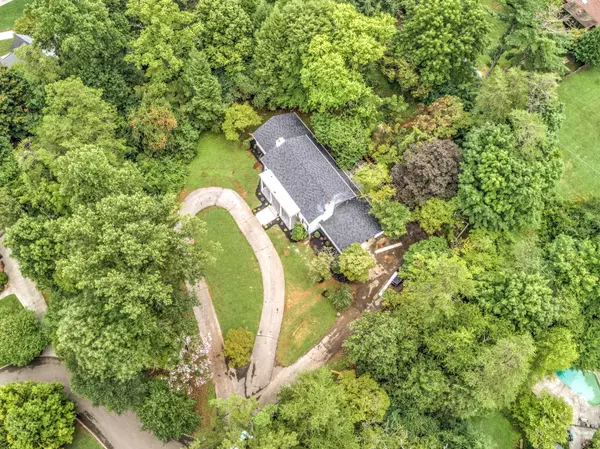$584,500
$599,900
2.6%For more information regarding the value of a property, please contact us for a free consultation.
4 Beds
4 Baths
3,734 SqFt
SOLD DATE : 12/23/2020
Key Details
Sold Price $584,500
Property Type Single Family Home
Sub Type Residential
Listing Status Sold
Purchase Type For Sale
Square Footage 3,734 sqft
Price per Sqft $156
Subdivision Deane Hill
MLS Listing ID 1125298
Sold Date 12/23/20
Style Colonial,Traditional
Bedrooms 4
Full Baths 3
Half Baths 1
Originating Board East Tennessee REALTORS® MLS
Year Built 1966
Lot Size 1.950 Acres
Acres 1.95
Lot Dimensions 157M X 249.27 X IRR
Property Sub-Type Residential
Property Description
**Now offered with 1.95 total acres**
Complete renovation on over an acre in the beautiful Deane Hill neighborhood with 4 bedrooms, 3.5 baths, and loads of character. This stunner features stylish neutral finishes, tile bathrooms, sunroom with double french doors, a spacious second floor master suite with 2 spare bedrooms, main floor guest or second master suite, and a sprawling private 1.95 acre lot.... you don't want to miss this home.
Crawl space is in the process of being encapsulated by InstaDri of Knoxville and will come with a transferable warranty to the new owner.
Location
State TN
County Knox County - 1
Area 1.95
Rooms
Other Rooms LaundryUtility, DenStudy, Bedroom Main Level, Mstr Bedroom Main Level
Basement Crawl Space
Dining Room Formal Dining Area, Breakfast Room
Interior
Interior Features Walk-In Closet(s)
Heating Central, Electric
Cooling Central Cooling
Flooring Carpet, Hardwood, Tile
Fireplaces Number 2
Fireplaces Type Brick
Fireplace Yes
Appliance Dishwasher
Heat Source Central, Electric
Laundry true
Exterior
Exterior Feature Windows - Wood, Patio, Porch - Covered, Porch - Enclosed
Parking Features Attached, Side/Rear Entry, Main Level
Garage Spaces 2.0
Garage Description Attached, SideRear Entry, Main Level, Attached
Porch true
Total Parking Spaces 2
Garage Yes
Building
Lot Description Wooded
Faces Kingston Pike from West Town Mall across from P F Chang's turn at traffic light Golf Club ''R'' onto Chresthill Dr ''R'' on to Canmore LN OR Kingston Pk from the West Town Mall ''R'' onto Wellington SW ''L'' Chresthill DR ''L'' onto Canmore Ln
Sewer Public Sewer
Water Public
Architectural Style Colonial, Traditional
Structure Type Brick
Schools
Middle Schools Bearden
High Schools West
Others
Restrictions Yes
Tax ID 120ea039
Energy Description Electric
Acceptable Financing New Loan, Second Mortgage, Cash, Conventional
Listing Terms New Loan, Second Mortgage, Cash, Conventional
Read Less Info
Want to know what your home might be worth? Contact us for a FREE valuation!

Our team is ready to help you sell your home for the highest possible price ASAP
"My job is to find and attract mastery-based agents to the office, protect the culture, and make sure everyone is happy! "







