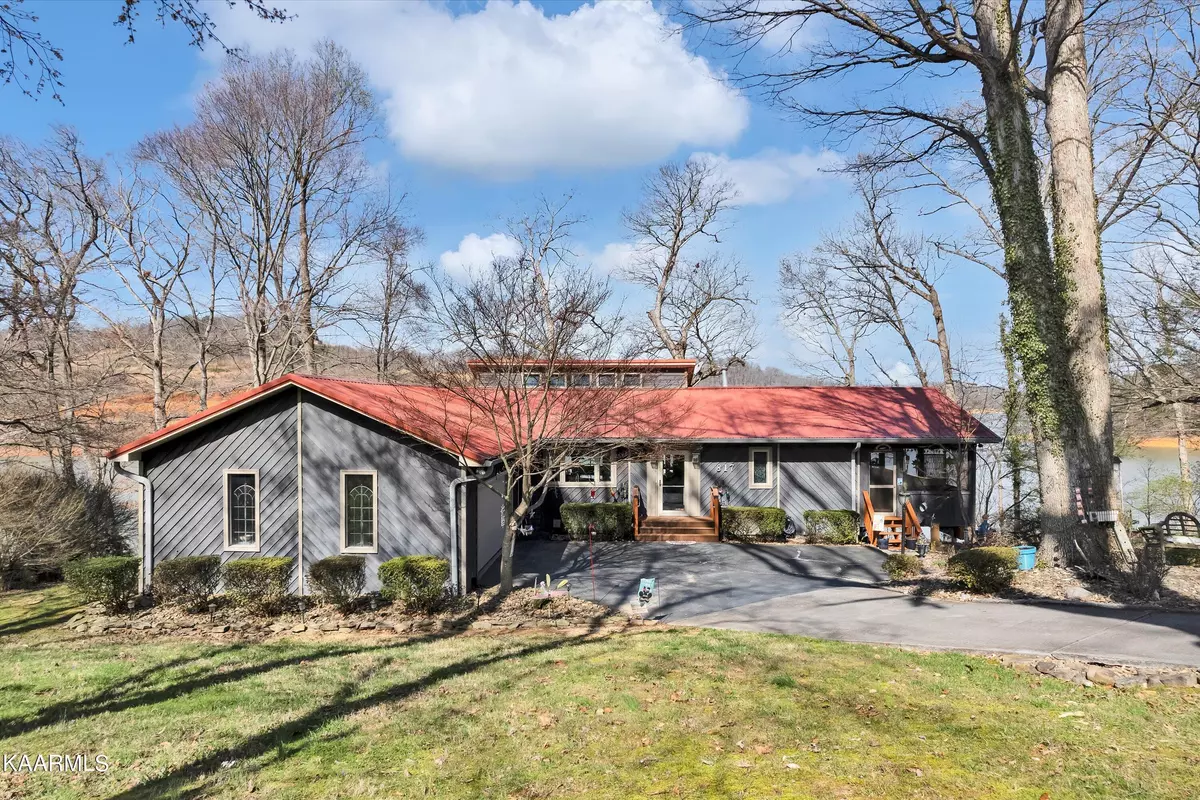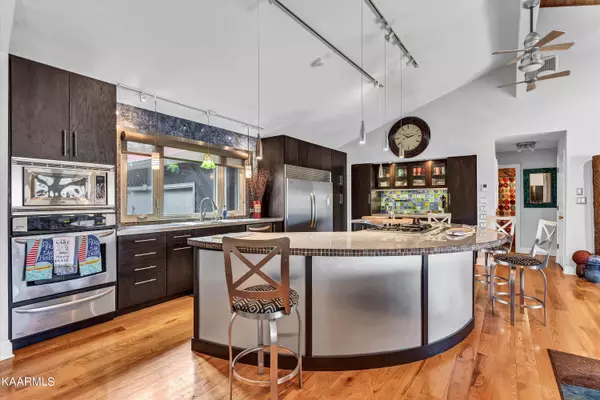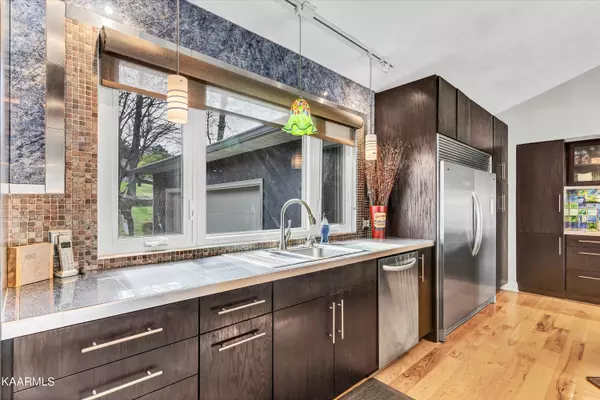$810,000
$810,000
For more information regarding the value of a property, please contact us for a free consultation.
4 Beds
3 Baths
2,731 SqFt
SOLD DATE : 09/26/2023
Key Details
Sold Price $810,000
Property Type Single Family Home
Sub Type Residential
Listing Status Sold
Purchase Type For Sale
Square Footage 2,731 sqft
Price per Sqft $296
Subdivision Lakeland Hills
MLS Listing ID 1220365
Sold Date 09/26/23
Style Contemporary
Bedrooms 4
Full Baths 3
Originating Board East Tennessee REALTORS® MLS
Year Built 1989
Lot Size 0.480 Acres
Acres 0.48
Lot Dimensions 100X169.1 IRR
Property Description
Experience the serenity of lakefront living with this stunning 4BR/3BA contemporary home in Jefferson City, TN! Located just 35 minutes from Knoxville and less than an hour from the Great Smoky Mountains National Park, this home presents a rare opportunity for short-term rental or primary residence. The house boasts panoramic views of Cherokee Lake, which can be enjoyed from almost every room, including the party deck and screened porch. The open-concept living area features lofted ceilings, a stone fireplace, and ample natural light. The kitchen is a chef's dream, with a huge island, gas cooktop, quartz countertops, and an oversized fridge. The main-level master bedroom offers deck access and a spacious ensuite with dual vanities, a tiled shower, and W/D hookups. Two other main level bedrooms provide plenty of space for guests, one with deck access and the other with a charming alcove closet. Downstairs, a finished basement provides additional space for another bedroom with an attached bath. The house also features two separate two-car garages, one on the main level and another as a drive-under garage. A floating dock conveys with the sale, adding to the lakefront living experience. Don't miss out on this one-of-a-kind opportunity for lakefront living in Jefferson City. Schedule your tour today!
Location
State TN
County Jefferson County - 26
Area 0.48
Rooms
Family Room Yes
Other Rooms Basement Rec Room, LaundryUtility, Bedroom Main Level, Extra Storage, Office, Great Room, Family Room, Mstr Bedroom Main Level
Basement Finished, Partially Finished, Plumbed, Walkout
Dining Room Breakfast Bar, Formal Dining Area, Breakfast Room
Interior
Interior Features Cathedral Ceiling(s), Island in Kitchen, Walk-In Closet(s), Breakfast Bar
Heating Central, Natural Gas, Electric
Cooling Central Cooling, Ceiling Fan(s)
Flooring Carpet, Hardwood, Tile
Fireplaces Number 3
Fireplaces Type Stone, Gas Log
Fireplace Yes
Appliance Dishwasher, Disposal, Smoke Detector, Self Cleaning Oven, Microwave
Heat Source Central, Natural Gas, Electric
Laundry true
Exterior
Exterior Feature Patio, Porch - Covered, Porch - Screened, Deck, Dock
Parking Features Attached, Basement, Side/Rear Entry, Main Level, Off-Street Parking
Garage Spaces 4.0
Garage Description Attached, SideRear Entry, Basement, Main Level, Off-Street Parking, Attached
View Lake
Porch true
Total Parking Spaces 4
Garage Yes
Building
Lot Description Lakefront, Lake Access, Irregular Lot, Rolling Slope
Faces From I-40, Take exit 394 for US-11E/US-70 toward US-25W, Use the left 2 lanes to turn left onto US-11E N/US-25W S/US-70 E, Keep left to continue on US-11E N, Turn left onto TN-92 N/W Old A J Hwy/W Old Andrew Johnson Hwy, Turn left onto Russell Ave, Turn left onto W Rhoten St, Turn right onto N Sizer Ave, Turn left onto Lakewood Dr. Home will be on the left.
Sewer Public Sewer
Water Public
Architectural Style Contemporary
Structure Type Stone,Wood Siding,Block,Frame,Brick
Schools
Middle Schools Jefferson
High Schools Jefferson County
Others
Restrictions Yes
Tax ID 014K A 037.00
Energy Description Electric, Gas(Natural)
Read Less Info
Want to know what your home might be worth? Contact us for a FREE valuation!

Our team is ready to help you sell your home for the highest possible price ASAP
"My job is to find and attract mastery-based agents to the office, protect the culture, and make sure everyone is happy! "







