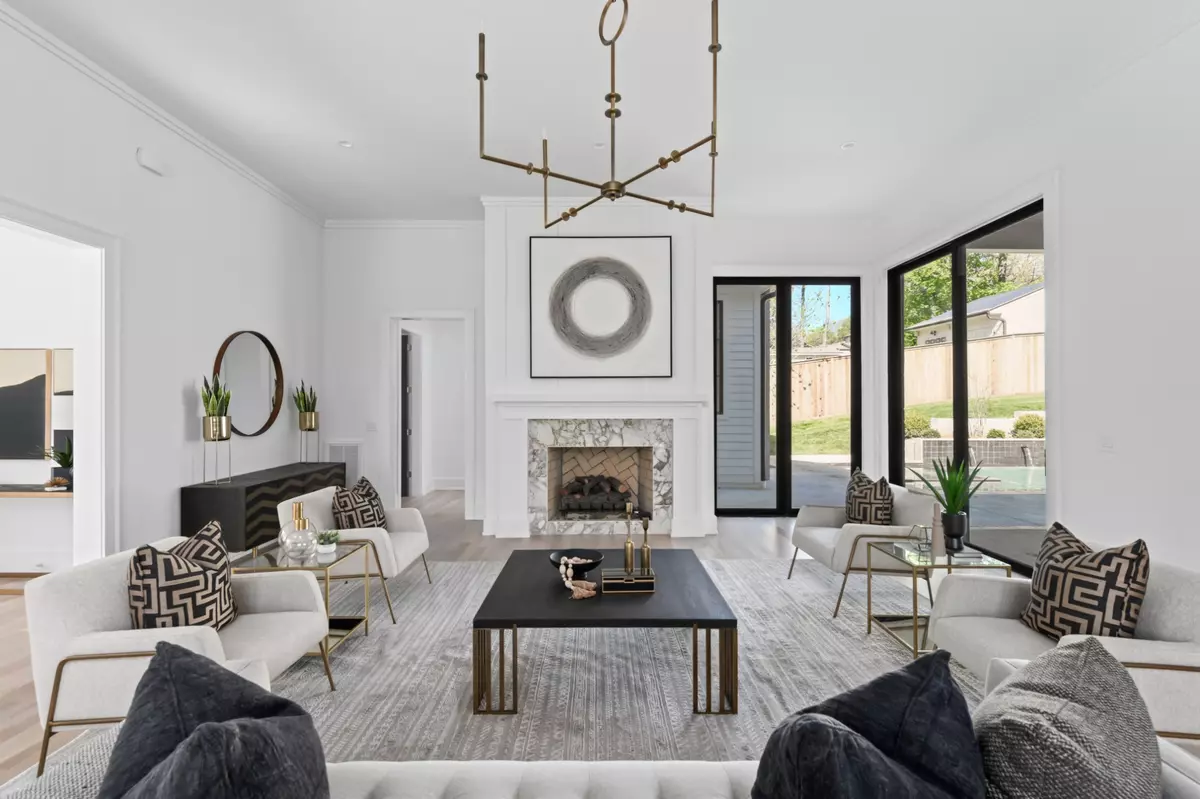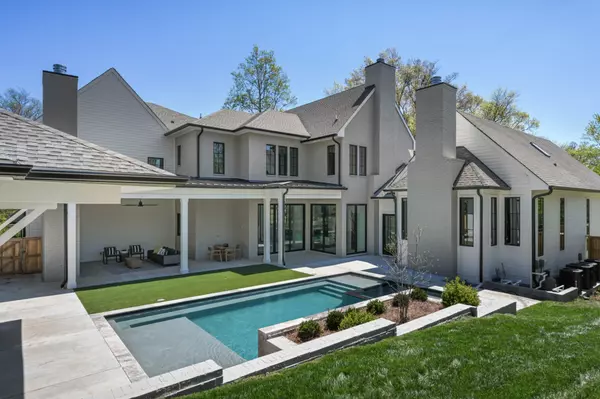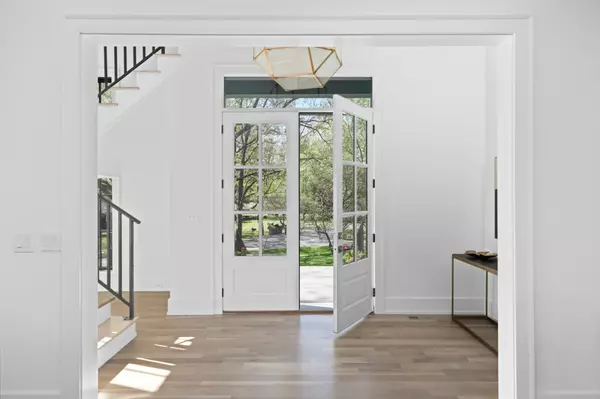$3,200,000
$3,500,000
8.6%For more information regarding the value of a property, please contact us for a free consultation.
6 Beds
7 Baths
7,074 SqFt
SOLD DATE : 10/20/2023
Key Details
Sold Price $3,200,000
Property Type Single Family Home
Sub Type Single Family Residence
Listing Status Sold
Purchase Type For Sale
Square Footage 7,074 sqft
Price per Sqft $452
Subdivision Marengo Park
MLS Listing ID 2531854
Sold Date 10/20/23
Bedrooms 6
Full Baths 6
Half Baths 1
HOA Y/N No
Year Built 2022
Annual Tax Amount $4,507
Lot Size 0.570 Acres
Acres 0.57
Property Description
Perfectly perched atop a charming knoll in Marengo Park (Nashville's most over-looked neighborhood...until now), your dream home awaits. Plan to spend some time absorbing all of the show-stopping details including 12’ ceilings, a luxuriously-appointed kitchen with professional scullery, a wet bar designed to host both indoor and outdoor gatherings, and a jaw-dropping Primary suite with "Royalty-Approved" closet. The intimate yet spacious upstairs bedrooms and media room offer refuge for family and guests alike. Eventually, though, you'll want to land beside the pool & spa to soak up some sun whilst the peaceful sounds of falling water lull you into your own personal Vacation Mode. Just beyond is the 600sf detached pool/guest house designed to serve almost any variety of your needs.
Location
State TN
County Davidson County
Rooms
Main Level Bedrooms 1
Interior
Heating Central
Cooling Central Air, Electric
Flooring Carpet, Concrete, Finished Wood, Tile
Fireplaces Number 4
Fireplace Y
Appliance Dishwasher, Disposal, Microwave
Exterior
Exterior Feature Carriage/Guest House, Irrigation System
Garage Spaces 3.0
Pool In Ground
Waterfront false
View Y/N false
Roof Type Asphalt
Parking Type Attached - Rear
Private Pool true
Building
Story 2
Sewer Public Sewer
Water Public
Structure Type Fiber Cement, Brick
New Construction true
Schools
Elementary Schools Waverly-Belmont Elementary School
Middle Schools John Trotwood Moore Middle
High Schools Hillsboro Comp High School
Others
Senior Community false
Read Less Info
Want to know what your home might be worth? Contact us for a FREE valuation!

Our team is ready to help you sell your home for the highest possible price ASAP

© 2024 Listings courtesy of RealTrac as distributed by MLS GRID. All Rights Reserved.

"My job is to find and attract mastery-based agents to the office, protect the culture, and make sure everyone is happy! "







