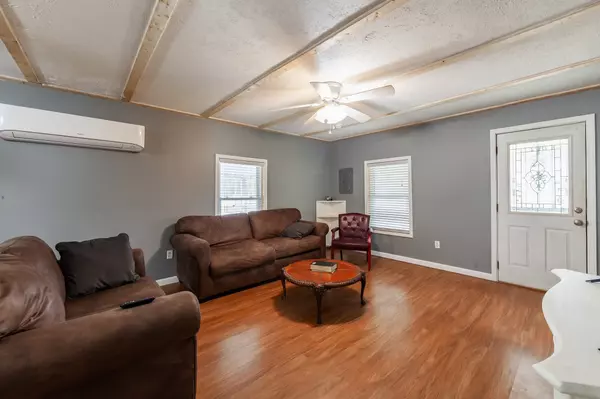$183,400
$179,900
1.9%For more information regarding the value of a property, please contact us for a free consultation.
2 Beds
1 Bath
980 SqFt
SOLD DATE : 03/22/2024
Key Details
Sold Price $183,400
Property Type Single Family Home
Sub Type Single Family Residence
Listing Status Sold
Purchase Type For Sale
Square Footage 980 sqft
Price per Sqft $187
MLS Listing ID 2618392
Sold Date 03/22/24
Bedrooms 2
Full Baths 1
HOA Y/N No
Year Built 1944
Annual Tax Amount $279
Lot Size 6.700 Acres
Acres 6.7
Property Description
2BR/1Bath Farmhouse. This little farm is a dream come true for anyone seeking a serene rural lifestyle Updated windows ensuring energy efficiency, new metal roof providing durability & longevity. Ductless mini-split suggests modern comfort & climate control.. The 6.7 acres offers plenty of space for exploration and enjoyment of nature. The large barn provides ample storage. The fenced garden area is a practical addition to keep deer & other wildlife from devouring crops, ensuring a fruitful harvest. The cherry on top is the new deck, providing a picturesque spot to relax and soak in the beauty of the surroundings. Whether it's enjoying a morning coffee, hosting gatherings with friends and family, or simple unwinding after a long day, the deck offers the perfect vantage point to appreciate the peaceful ambiance of country living. This property offers a delightful blend of functionality, comfort, and natural beauty—an ideal retreat for those seeking a simpler, more tranquil way of life.
Location
State TN
County Mcnairy County
Rooms
Main Level Bedrooms 2
Interior
Heating Electric
Cooling Electric, Other
Flooring Laminate
Fireplace N
Exterior
Exterior Feature Barn(s)
Utilities Available Electricity Available
Waterfront false
View Y/N false
Roof Type Metal
Parking Type Attached
Private Pool false
Building
Story 1
Sewer Septic Tank
Water Well
Structure Type Vinyl Siding
New Construction false
Schools
Elementary Schools Bethel Springs Elementary
Middle Schools Bethel Springs Elementary
High Schools Mcnairy Central High School
Others
Senior Community false
Read Less Info
Want to know what your home might be worth? Contact us for a FREE valuation!

Our team is ready to help you sell your home for the highest possible price ASAP

© 2024 Listings courtesy of RealTrac as distributed by MLS GRID. All Rights Reserved.

"My job is to find and attract mastery-based agents to the office, protect the culture, and make sure everyone is happy! "







