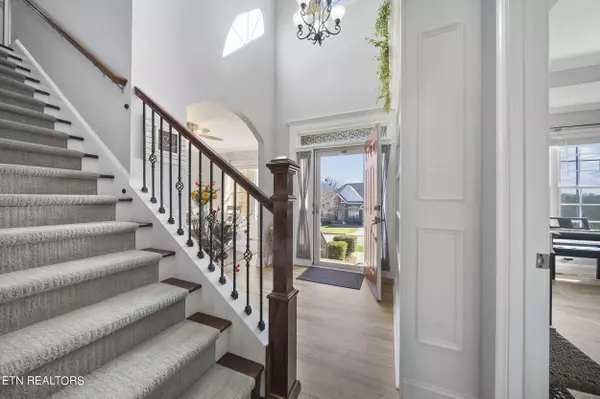$605,000
$625,000
3.2%For more information regarding the value of a property, please contact us for a free consultation.
4 Beds
3 Baths
2,989 SqFt
SOLD DATE : 04/17/2024
Key Details
Sold Price $605,000
Property Type Single Family Home
Sub Type Residential
Listing Status Sold
Purchase Type For Sale
Square Footage 2,989 sqft
Price per Sqft $202
Subdivision Rockingham
MLS Listing ID 1252347
Sold Date 04/17/24
Style Traditional
Bedrooms 4
Full Baths 2
Half Baths 1
HOA Fees $20/ann
Originating Board East Tennessee REALTORS® MLS
Year Built 2007
Lot Size 0.350 Acres
Acres 0.35
Lot Dimensions 176 x 101
Property Description
Check out this impeccably designed, meticulously maintained, and all brick! This bombshell is situated on an oversized corner lot with a brand-new IRRIGATION SYSTEM and completely fenced. This beautiful home is located in the highly desirable Rockingham Subdivision. The stunning foyer boasts an 18' ceiling leading to the formal dining room. The exquisite kitchen features stainless steel appliances, brand new refrigerator. Gorgeous granite tops and back splash installed within the last year. Relax on the screened in porch located just off the kitchen and living room. The huge primary bedroom is conveniently located on the main level with 2 walk-in closets, primary bathroom equipped with double sinks, garden tub, and walk in shower. New LVT flooring throughout main floor. Tiled kitchen floor. Upstairs hosts 3 spacious bedrooms, bonus/media room, study/storage, and full bath with garden tub. HVAC installed within the last 4 years, newer roof. Garage flooring refinished with rubber coating. Great neighborhood and provides a wonderful walking trail. Greal location. Minutes to Turkey Creek, Lenoir City, shopping, restaurants, schools and I40. Close to Melton Hill Lake, Fort Loudon Lake, and Watts Barr Lake. Short drive to McGhee Tyson Airport. Come see this beauty!
Location
State TN
County Loudon County - 32
Area 0.35
Rooms
Other Rooms LaundryUtility, Bedroom Main Level, Office, Breakfast Room, Great Room, Mstr Bedroom Main Level
Basement Crawl Space
Dining Room Eat-in Kitchen, Formal Dining Area
Interior
Interior Features Island in Kitchen, Pantry, Walk-In Closet(s), Eat-in Kitchen
Heating Central, Natural Gas, Electric
Cooling Central Cooling
Flooring Vinyl, Tile
Fireplaces Number 1
Fireplaces Type Gas Log
Fireplace Yes
Window Features Drapes
Appliance Dishwasher, Disposal, Smoke Detector, Refrigerator
Heat Source Central, Natural Gas, Electric
Laundry true
Exterior
Exterior Feature Irrigation System, Fenced - Yard, Porch - Covered
Parking Features Garage Door Opener
Garage Spaces 2.0
Garage Description Garage Door Opener
Amenities Available Other
View Seasonal Mountain, Other
Total Parking Spaces 2
Garage Yes
Building
Lot Description Corner Lot
Faces Coming from Knoxville take I40 west and take exit #369. Turn left onto Watt Road. Drive 1.6 miles and turn right onto US 11 (Kingston Pike). Drive 2.7 miles and turn left onto Cheyenne Blvd. In .3 of a mile the house is on the right. It is the corner lot.
Sewer Public Sewer
Water Public
Architectural Style Traditional
Structure Type Brick
Schools
Middle Schools North
High Schools Lenoir City
Others
Restrictions Yes
Tax ID 010F A 069.00
Energy Description Electric, Gas(Natural)
Read Less Info
Want to know what your home might be worth? Contact us for a FREE valuation!

Our team is ready to help you sell your home for the highest possible price ASAP
"My job is to find and attract mastery-based agents to the office, protect the culture, and make sure everyone is happy! "







