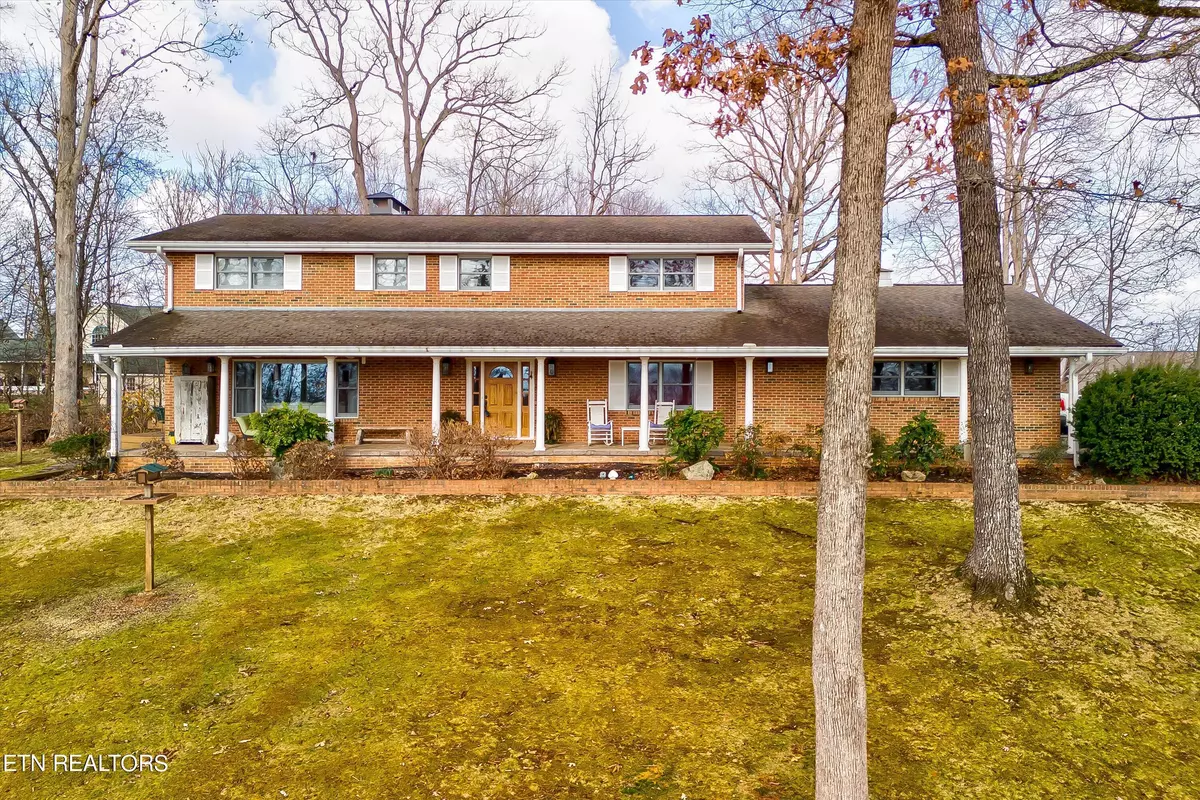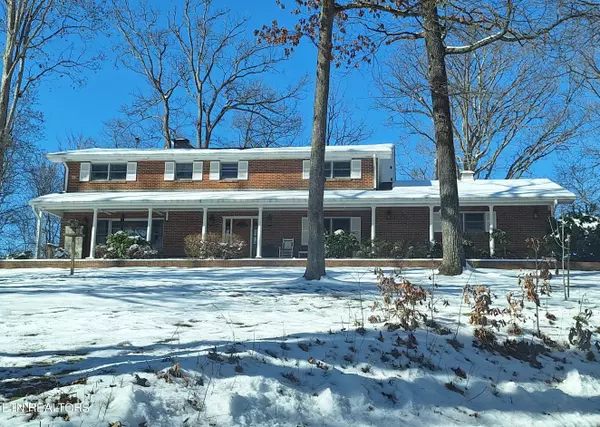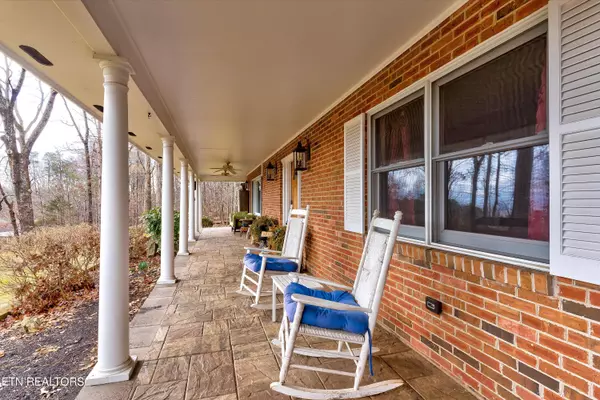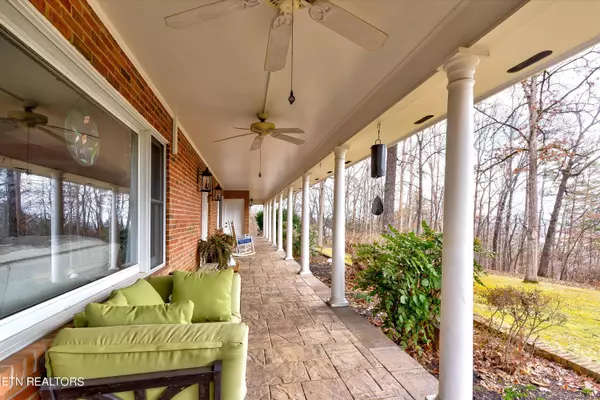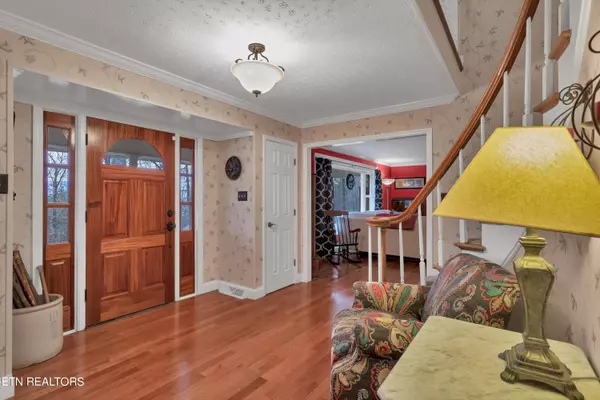$649,900
$649,900
For more information regarding the value of a property, please contact us for a free consultation.
5 Beds
3 Baths
2,562 SqFt
SOLD DATE : 05/17/2024
Key Details
Sold Price $649,900
Property Type Single Family Home
Sub Type Residential
Listing Status Sold
Purchase Type For Sale
Square Footage 2,562 sqft
Price per Sqft $253
MLS Listing ID 1251496
Sold Date 05/17/24
Style Traditional
Bedrooms 5
Full Baths 3
Originating Board East Tennessee REALTORS® MLS
Year Built 1968
Lot Size 4.690 Acres
Acres 4.69
Property Description
Welcome to this stunning, well-maintained 5 bed / 3 bath brick home perched atop a lovely hill, situated on nearly 5 acres of wooded, private land that is registered as a Designated National Wildlife Habitat, located at the end of a private drive, boasting amazing views of the Smoky Mountains, including Mt. LeConte, which are easily viewed from the Master Suite, Living Room, Formal Dining Room, and roomy front porch. So, what more could you want? Well, how about a beautiful professional chef-designed kitchen featuring stainless appliances (including a warmer), pro Thermador gas stove with range vent hood, granite tops, tile backsplash, deep sink with pot filler, custom cabinets, pantry, center island, oversized breakfast bar, breakfast nook, desk area, recessed lighting, and tile flooring? Perhaps you will find the Master's Suite inspiring, considering there you will see one of 3 gas log fireplaces in the home, a walkout onto the veranda overlooking the backyard, large windows on the other side overlooking the front yard with those fantastic mountain views highlighted above, a walk-in closet, walk-in shower, and copper sink. If you love the gentler side of nature, this home will not disappoint. Both wildlife and plantlife abound. You can have a seat in the fantastic year-round sunroom boasting ceramic floors, tongue-and-grove and brick walls, and crown molding, which can be accessed from several rooms in the house, or you can make use of one of the walkouts and relax on the composite deck, maybe even have a seat in the hot tub. From there, birds, squirrels, racoons, groundhogs, turtles, deer (and maybe the occasional passing bear) and more can be enjoyed in all of their wonder. Flowers, fig trees, a grapevine, and many other plants decorate the yard all about. The property is zoned agricultural (A1), so there are virtually no restrictions (buyer to verify). There are 3 multipurpose buildings, including one featuring double doors, concrete flooring, bright lighting, a large overhang, and some fencing / gating. Mini farm, perhaps? Maybe a small kennel? Workshop? The spacious driveway is paved with room to park an RV and / or boat. Returning to the house, there is a full-sized, partially-finished, plumbed basement with walkout, storage area, workbench, and gas log fireplace that can be easily converted back to woodburning, if desired. Additional features of the home include tankless water heater, crown molding throughout, hardwood floors in many spaces, laundry area with utility sink, a den (separate from the living room) with built in speakers in the ceiling (no warranties on functionality as Sellers did not use them and do not know), granite tops in bathrooms, and abundant closet spaces. You get all of this and pay only county taxes! Houses like this are RARE!
Location
State TN
County Sevier County - 27
Area 4.69
Rooms
Family Room Yes
Other Rooms LaundryUtility, DenStudy, Sunroom, Workshop, Bedroom Main Level, Extra Storage, Family Room
Basement Partially Finished, Plumbed, Walkout
Dining Room Breakfast Bar, Eat-in Kitchen, Formal Dining Area
Interior
Interior Features Island in Kitchen, Pantry, Walk-In Closet(s), Breakfast Bar, Eat-in Kitchen
Heating Central, Heat Pump, Natural Gas, Electric
Cooling Central Cooling, Ceiling Fan(s)
Flooring Laminate, Carpet, Hardwood, Tile
Fireplaces Number 3
Fireplaces Type Stone, Masonry, Gas Log
Appliance Dishwasher, Gas Stove, Microwave, Range, Refrigerator, Security Alarm, Self Cleaning Oven, Smoke Detector, Tankless Wtr Htr, Other
Heat Source Central, Heat Pump, Natural Gas, Electric
Laundry true
Exterior
Exterior Feature Patio, Porch - Covered, Deck, Balcony
Parking Features Garage Door Opener, Attached, RV Parking, Side/Rear Entry, Main Level
Garage Spaces 2.0
Garage Description Attached, RV Parking, SideRear Entry, Garage Door Opener, Main Level, Attached
View Mountain View, Country Setting, Wooded
Porch true
Total Parking Spaces 2
Garage Yes
Building
Lot Description Private, Other, Wooded, Irregular Lot, Rolling Slope
Faces In Seymour, at the intersection of Chapman Highway (411) and Boyds Creek Highway (338), turn onto Boyds Creek Highway heading east toward Boyds Creek. Turn left onto South Old Sevierville Pike. Turn right onto Johnson Road. Turn left onto Mountain View Drive. AT THE END OF MOUNTAIN VIEW DRIVE, THE DRIVE WILL TURN INTO A PRIVATE DRIVE AS THE DRIVE BENDS SHARPLY. KEEP GOING AROUND THAT BEND, AS THAT IS THE DRIVEWAY FOR THE HOUSE! GPS MAY STOP YOU BEFORE THAT POINT. IGNORE AND DRIVE ON! House will be at the end of that private drive at the top of the hill.
Sewer Septic Tank
Water Public
Architectural Style Traditional
Additional Building Storage, Barn(s), Workshop
Structure Type Wood Siding,Brick
Others
Restrictions No
Tax ID 034 246.00
Energy Description Electric, Gas(Natural)
Read Less Info
Want to know what your home might be worth? Contact us for a FREE valuation!

Our team is ready to help you sell your home for the highest possible price ASAP
"My job is to find and attract mastery-based agents to the office, protect the culture, and make sure everyone is happy! "


