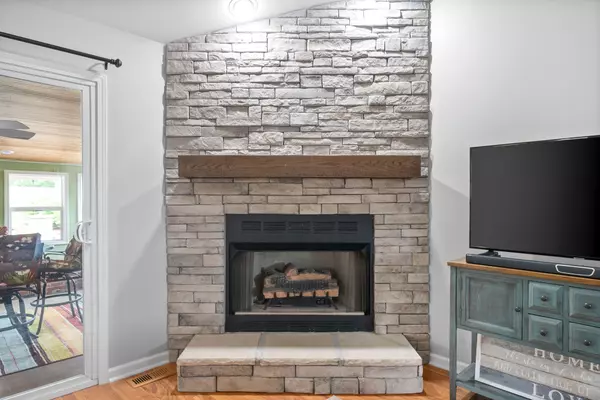$455,000
$450,000
1.1%For more information regarding the value of a property, please contact us for a free consultation.
4 Beds
2 Baths
2,426 SqFt
SOLD DATE : 05/22/2024
Key Details
Sold Price $455,000
Property Type Single Family Home
Sub Type Single Family Residence
Listing Status Sold
Purchase Type For Sale
Square Footage 2,426 sqft
Price per Sqft $187
Subdivision Stafford Place
MLS Listing ID 2644411
Sold Date 05/22/24
Bedrooms 4
Full Baths 2
HOA Y/N No
Year Built 1996
Annual Tax Amount $2,608
Lot Size 0.460 Acres
Acres 0.46
Lot Dimensions 90
Property Description
This elegant 4BD/2BA residence is everything you are looking for!. Retreat to the owner's suite, a haven of tranquility boasting an ensuite bath with indulgent features. Step into the grandeur of a formal dining room, perfect for hosting gatherings. The chef's kitchen is a culinary masterpiece, complete with premium appliances and ample counter space. An office space upstairs ready for you to work. A cozy Florida room invites you to relax w/views of the lush backyard oasis. Dive into summer fun in the sparkling in-ground pool or gather around the outdoor fireplace for cozy evenings under the stars. Additional highlights include a detached single-car garage for added storage, a privacy-fenced backyard for ultimate seclusion, and a convenient tornado shelter located in the garage for peace of mind during stormy weather. Nestled in the heart of Clarksville, this home offers both luxury and convenience. Enjoy the serene ambiance of the covered patio and the charm of this vibrant community.
Location
State TN
County Montgomery County
Rooms
Main Level Bedrooms 3
Interior
Interior Features Air Filter, Ceiling Fan(s), Entry Foyer, Extra Closets, Pantry, Storage, Walk-In Closet(s), Primary Bedroom Main Floor, High Speed Internet, Kitchen Island
Heating Electric
Cooling Central Air, Electric
Flooring Carpet, Finished Wood, Tile
Fireplaces Number 1
Fireplace Y
Appliance Dishwasher, Disposal, Microwave
Exterior
Exterior Feature Garage Door Opener, Storage
Garage Spaces 3.0
Pool In Ground
Utilities Available Electricity Available, Water Available, Cable Connected
Waterfront false
View Y/N false
Roof Type Shingle
Parking Type Attached - Front, Concrete, Driveway
Private Pool true
Building
Story 2
Sewer Public Sewer
Water Public
Structure Type Brick,Vinyl Siding
New Construction false
Schools
Elementary Schools St. Bethlehem Elementary
Middle Schools Rossview Middle
High Schools Rossview High
Others
Senior Community false
Read Less Info
Want to know what your home might be worth? Contact us for a FREE valuation!

Our team is ready to help you sell your home for the highest possible price ASAP

© 2024 Listings courtesy of RealTrac as distributed by MLS GRID. All Rights Reserved.

"My job is to find and attract mastery-based agents to the office, protect the culture, and make sure everyone is happy! "







