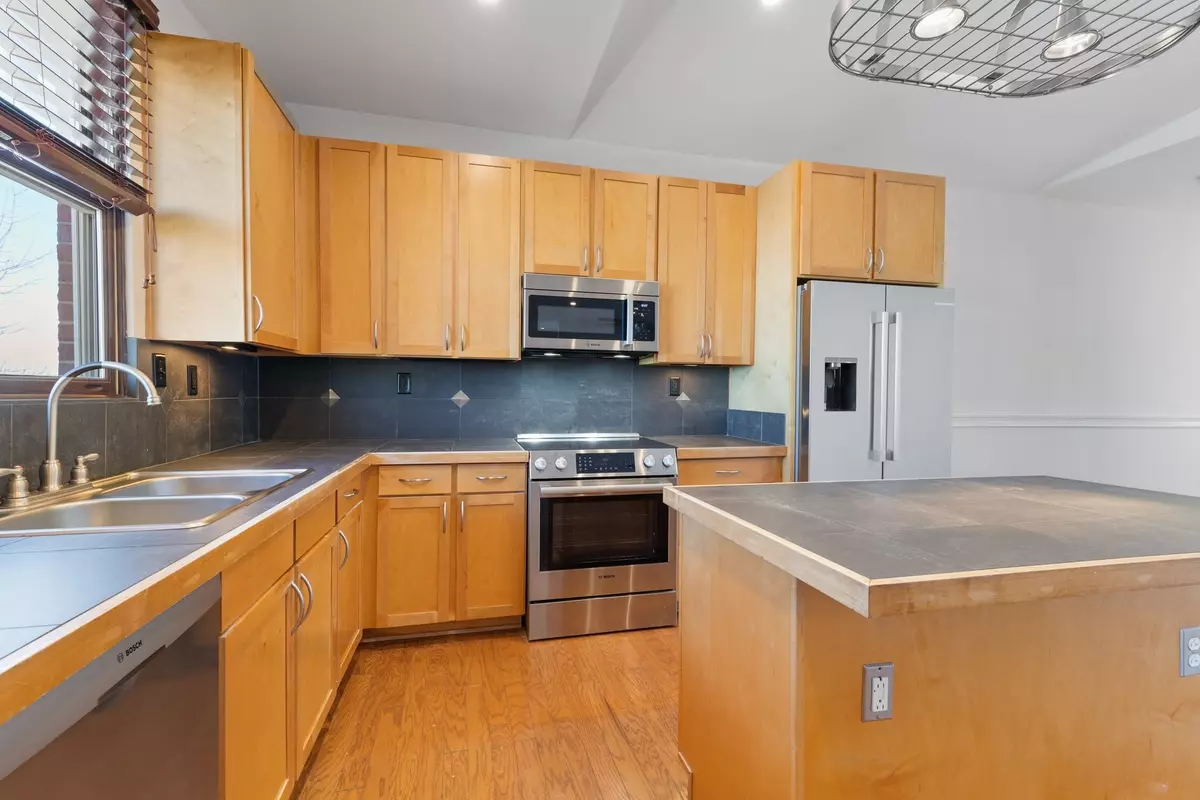$440,000
$445,000
1.1%For more information regarding the value of a property, please contact us for a free consultation.
2 Beds
2 Baths
1,152 SqFt
SOLD DATE : 06/13/2024
Key Details
Sold Price $440,000
Property Type Condo
Sub Type Flat Condo
Listing Status Sold
Purchase Type For Sale
Square Footage 1,152 sqft
Price per Sqft $381
Subdivision Cityview Lofts
MLS Listing ID 2619962
Sold Date 06/13/24
Bedrooms 2
Full Baths 2
HOA Fees $311/mo
HOA Y/N Yes
Year Built 2003
Annual Tax Amount $2,731
Lot Size 1,742 Sqft
Acres 0.04
Property Description
Fantastic find: 2BR, 2BA top floor flat in walkable East Nash! Gated, small community nestled between downtown and Five Points with a Walk Score of 90: Turnip Truck Grocery is across the street, East Park's lush greenspace, playground & dog-friendly park is next door. Walk to Titans games, Downtown, Basement East music venue, fantastic local shops and chef-crafted dining to love. Beautiful neighborhood full of historic homes, just 5 minutes to Downtown. Spacious closets, open floor plan, gas fireplace-all turnkey and move-in ready w/ Fridge, Washer/Dryer, freshly painted throughout! HVAC and H20 Heater 2016; Appliances all Bosch-2022. Potrack conveys, hardwoods throughout, new toilets 2023. Great storage/walk-in closets.Elevator/stairs near unit. You'll love your balcony for lounging & great sunsets over the skyline! 1 assigned spot #9, 2nd spot #41 is $200/6mo-new owner keeps until June, can renew. Should buyer prefer formal door to PBR, Seller offers $500 credit w acceptable offer.
Location
State TN
County Davidson County
Rooms
Main Level Bedrooms 2
Interior
Interior Features Elevator, Extra Closets, Walk-In Closet(s)
Heating Central
Cooling Central Air
Flooring Finished Wood, Tile
Fireplaces Number 1
Fireplace Y
Appliance Dishwasher, Disposal, Dryer, Microwave, Refrigerator, Washer
Exterior
Exterior Feature Balcony
Utilities Available Water Available
Waterfront false
View Y/N false
Parking Type Assigned
Private Pool false
Building
Story 1
Sewer Public Sewer
Water Public
Structure Type Brick,Vinyl Siding
New Construction false
Schools
Elementary Schools Warner Elementary Enhanced Option
Middle Schools Stratford Stem Magnet School Lower Campus
High Schools Stratford Stem Magnet School Upper Campus
Others
HOA Fee Include Exterior Maintenance,Insurance,Pest Control,Water
Senior Community false
Read Less Info
Want to know what your home might be worth? Contact us for a FREE valuation!

Our team is ready to help you sell your home for the highest possible price ASAP

© 2024 Listings courtesy of RealTrac as distributed by MLS GRID. All Rights Reserved.

"My job is to find and attract mastery-based agents to the office, protect the culture, and make sure everyone is happy! "







