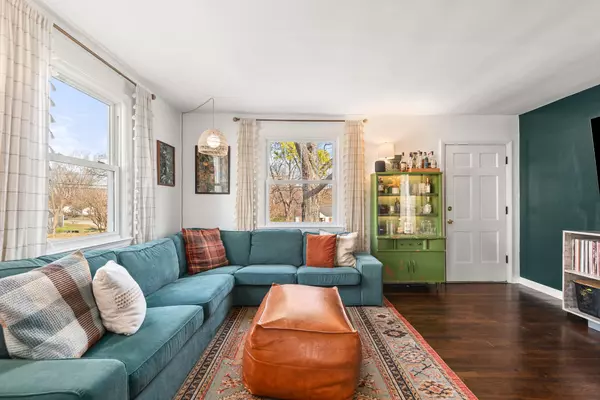$349,900
$349,900
For more information regarding the value of a property, please contact us for a free consultation.
2 Beds
1 Bath
788 SqFt
SOLD DATE : 06/14/2024
Key Details
Sold Price $349,900
Property Type Single Family Home
Sub Type Single Family Residence
Listing Status Sold
Purchase Type For Sale
Square Footage 788 sqft
Price per Sqft $444
Subdivision Sterling Heights
MLS Listing ID 2647804
Sold Date 06/14/24
Bedrooms 2
Full Baths 1
HOA Y/N No
Year Built 1949
Annual Tax Amount $1,678
Lot Size 0.270 Acres
Acres 0.27
Lot Dimensions 75 X 160
Property Description
Adorable renovated cottage on a peaceful street in the heart of Woodbine under $350k! Original hardwoods throughout with so many additional upgrades. Remodeled kitchen boasts stainless appliances, a spacious island, updated countertops, and ample cabinet space, perfect for culinary enthusiasts. Floor-to-ceiling tile in bathroom shower, large primary bedroom with expanded closet space, all new HVAC, electrical, plumbing, windows, insulation, water heater, and more. Large, private backyard is perfect for entertaining, featuring a new outdoor patio. Detached garage and plenty of space for parking. Conveniently located 15 minutes from downtown Nashville, just minutes from GEODIS Park, parks, library, and so many great South Nashville eateries.
Location
State TN
County Davidson County
Rooms
Main Level Bedrooms 2
Interior
Interior Features Primary Bedroom Main Floor, High Speed Internet, Kitchen Island
Heating Central, Natural Gas
Cooling Central Air, Electric
Flooring Finished Wood, Laminate, Tile
Fireplace N
Appliance Dishwasher, Disposal, Dryer, Microwave, Refrigerator, Washer
Exterior
Garage Spaces 1.0
Utilities Available Electricity Available, Water Available, Cable Connected
Waterfront false
View Y/N false
Roof Type Asphalt
Parking Type Detached, Asphalt, Driveway
Private Pool false
Building
Lot Description Level, Private
Story 1
Sewer Public Sewer
Water Public
Structure Type Aluminum Siding
New Construction false
Schools
Elementary Schools John B. Whitsitt Elementary
Middle Schools Cameron College Preparatory
High Schools Glencliff High School
Others
Senior Community false
Read Less Info
Want to know what your home might be worth? Contact us for a FREE valuation!

Our team is ready to help you sell your home for the highest possible price ASAP

© 2024 Listings courtesy of RealTrac as distributed by MLS GRID. All Rights Reserved.

"My job is to find and attract mastery-based agents to the office, protect the culture, and make sure everyone is happy! "







