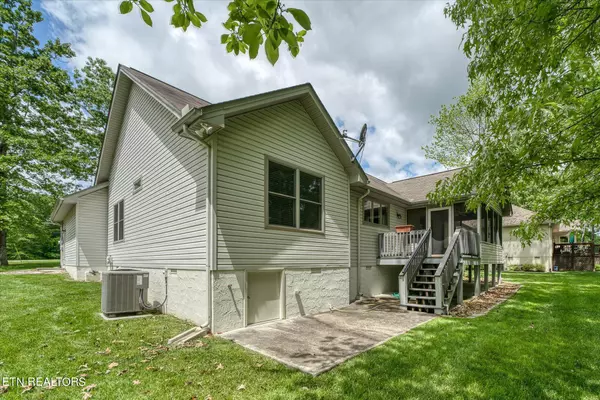$375,000
$385,000
2.6%For more information regarding the value of a property, please contact us for a free consultation.
3 Beds
2 Baths
1,969 SqFt
SOLD DATE : 06/21/2024
Key Details
Sold Price $375,000
Property Type Single Family Home
Sub Type Residential
Listing Status Sold
Purchase Type For Sale
Square Footage 1,969 sqft
Price per Sqft $190
Subdivision Dorchester Rev
MLS Listing ID 1253008
Sold Date 06/21/24
Style Traditional
Bedrooms 3
Full Baths 2
HOA Fees $115/mo
Originating Board East Tennessee REALTORS® MLS
Year Built 2007
Lot Size 0.300 Acres
Acres 0.3
Property Description
Located directly across from Dorchester Golf Course you'll find the perfect single-story ranch. Noteworthy hardwood floors welcome you in as you enter the home. Just shy of 2000 SqFt allows for easy maintenance yet space for future guests. The wood burning fireplace creates a cozy environment in the combination of great room and dining area. Adjoining the great room is the kitchen where you'll find an abundance of cabinet space with custom pull outs, a generous pantry, and oversized Anderson windows above the sink. The primary suite allows for plenty of space as well as the walk-in closet. The charming screened in porch completes the entirety of the home and welcomes all.
Location
State TN
County Cumberland County - 34
Area 0.3
Rooms
Other Rooms LaundryUtility, Breakfast Room, Great Room, Mstr Bedroom Main Level, Split Bedroom
Basement Crawl Space
Dining Room Breakfast Bar
Interior
Interior Features Cathedral Ceiling(s), Island in Kitchen, Pantry, Walk-In Closet(s), Breakfast Bar
Heating Heat Pump, Natural Gas
Cooling Central Cooling, Ceiling Fan(s)
Flooring Laminate, Carpet, Hardwood
Fireplaces Number 1
Fireplaces Type Wood Burning
Appliance Dishwasher, Dryer, Microwave, Range, Refrigerator, Smoke Detector
Heat Source Heat Pump, Natural Gas
Laundry true
Exterior
Exterior Feature Porch - Covered, Porch - Screened
Parking Features Main Level
Garage Spaces 2.0
Garage Description Main Level
Pool true
Community Features Sidewalks
Amenities Available Clubhouse, Storage, Golf Course, Playground, Recreation Facilities, Sauna, Security, Pool, Tennis Court(s)
View Golf Course, Wooded
Total Parking Spaces 2
Garage Yes
Building
Lot Description Wooded, Level
Faces From Peavine, R on Westchester, R on Malvern, L on Beachwood, it's the second house on the L across from the golf course.
Sewer Public Sewer
Water Public
Architectural Style Traditional
Structure Type Stone,Vinyl Siding,Block
Others
Restrictions Yes
Tax ID 090M C 033.00
Energy Description Gas(Natural)
Acceptable Financing New Loan, Cash
Listing Terms New Loan, Cash
Read Less Info
Want to know what your home might be worth? Contact us for a FREE valuation!

Our team is ready to help you sell your home for the highest possible price ASAP
"My job is to find and attract mastery-based agents to the office, protect the culture, and make sure everyone is happy! "







