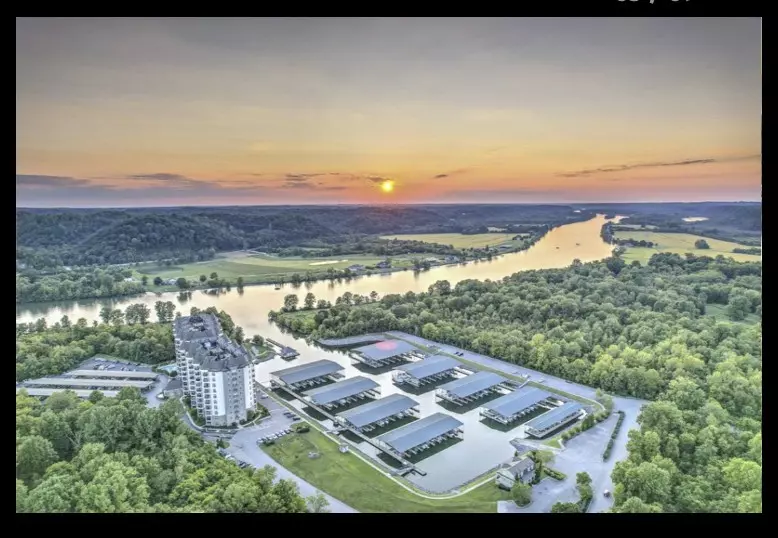$389,000
$400,000
2.8%For more information regarding the value of a property, please contact us for a free consultation.
2 Beds
2 Baths
1,371 SqFt
SOLD DATE : 06/28/2024
Key Details
Sold Price $389,000
Property Type Single Family Home
Sub Type High Rise
Listing Status Sold
Purchase Type For Sale
Square Footage 1,371 sqft
Price per Sqft $283
Subdivision The Braxton
MLS Listing ID 2662180
Sold Date 06/28/24
Bedrooms 2
Full Baths 2
HOA Fees $685/mo
HOA Y/N Yes
Year Built 2008
Annual Tax Amount $1,688
Property Description
Experience life on the Cumberland River. This updated home features new flooring throughout. Living room with fireplace, dining area as well as an eat in kitchen. The granite island bar seats four+. and new refrigerator included. There is over 300 ft.² of outdoor living space on the covered balcony. The primary bedroom has a full bath with double vanity and accessible walk in tub and shower and large walk-in closet with organizers. The Braxton amenities are substantial, featuring a saltwater pool, hot tub, outdoor fireplace, gas grills, party room, catering kitchen, media room, game room, two exercise rooms, private island with raised bed, garden‘s, walking trails, fire pit, and hog smoker. Two covered parking spaces and a storage room. The marina is separate and under new ownership. Exciting things are happening.
Location
State TN
County Cheatham County
Rooms
Main Level Bedrooms 2
Interior
Interior Features Ceiling Fan(s), Entry Foyer, Extra Closets, Hot Tub, Pantry, Redecorated, Storage, Walk-In Closet(s), Primary Bedroom Main Floor, High Speed Internet
Heating Central, Electric
Cooling Central Air, Electric
Flooring Laminate, Tile
Fireplaces Number 1
Fireplace Y
Appliance Dishwasher, Disposal, Dryer, Microwave, Refrigerator, Washer
Exterior
Exterior Feature Dock, Balcony
Utilities Available Electricity Available, Water Available, Cable Connected
Waterfront true
View Y/N true
View Bluff
Roof Type Membrane
Parking Type Assigned
Private Pool false
Building
Lot Description Level, Views
Story 1
Sewer Public Sewer
Water Public
Structure Type Stucco
New Construction false
Schools
Elementary Schools Ashland City Elementary
Middle Schools Cheatham Middle School
High Schools Cheatham Co Central
Others
HOA Fee Include Cable TV,Gas,Internet,Water
Senior Community false
Read Less Info
Want to know what your home might be worth? Contact us for a FREE valuation!

Our team is ready to help you sell your home for the highest possible price ASAP

© 2024 Listings courtesy of RealTrac as distributed by MLS GRID. All Rights Reserved.

"My job is to find and attract mastery-based agents to the office, protect the culture, and make sure everyone is happy! "







