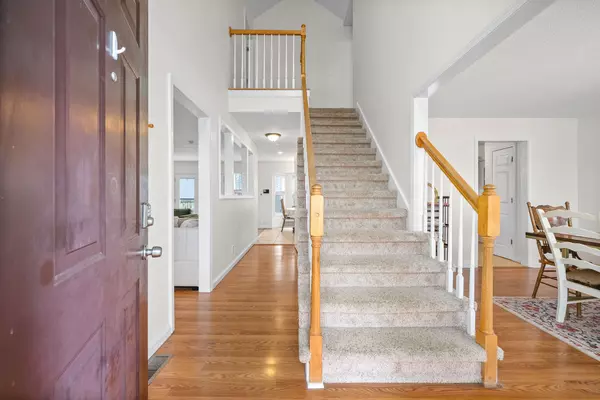$367,500
$374,900
2.0%For more information regarding the value of a property, please contact us for a free consultation.
4 Beds
3 Baths
2,440 SqFt
SOLD DATE : 06/28/2024
Key Details
Sold Price $367,500
Property Type Single Family Home
Sub Type Single Family Residence
Listing Status Sold
Purchase Type For Sale
Square Footage 2,440 sqft
Price per Sqft $150
Subdivision Bluegrass Downs
MLS Listing ID 2637800
Sold Date 06/28/24
Bedrooms 4
Full Baths 2
Half Baths 1
HOA Y/N No
Year Built 1999
Annual Tax Amount $2,072
Lot Size 0.400 Acres
Acres 0.4
Property Description
This 2-story home offers a blend of comfort, functionality, and charm. The first-floor features the living room with a wood-burning fireplace, formal dining room with bay window, an eat-in breakfast area, and a spacious kitchen. The kitchen boasts an island for additional workspace, a pantry for storage convenience, and an eat-in breakfast area ideal for casual dining. The home features brand-new roof (Feb 2024) and HVAC system (Jan 2024). Step outside to the spacious .40 acre yard and you’ll find a stamped concrete patio, fire pit, and a fence. The primary suite, located on the second floor offers a spacious retreat with a walk-in closet and an en-suite bathroom with double vanities and a walk-in shower. Additionally, upstairs you will find 3 more bedrooms and a full bathroom. 4th bedroom could also be used as a bonus room. The laundry room is located on the 2nd floor- washer and dryer to convey.
Location
State TN
County Montgomery County
Interior
Interior Features Entry Foyer, Extra Closets, Pantry, Smart Thermostat, Walk-In Closet(s), Kitchen Island
Heating Central
Cooling Central Air
Flooring Carpet, Laminate, Tile
Fireplaces Number 1
Fireplace Y
Appliance Dishwasher, Disposal, Dryer, Microwave, Refrigerator, Washer
Exterior
Exterior Feature Smart Lock(s)
Garage Spaces 2.0
Utilities Available Water Available
Waterfront false
View Y/N false
Roof Type Shingle
Parking Type Attached - Side
Private Pool false
Building
Lot Description Level
Story 2
Sewer Public Sewer
Water Public
Structure Type Vinyl Siding
New Construction false
Schools
Elementary Schools Pisgah Elementary
Middle Schools Northeast Middle
High Schools Northeast High School
Others
Senior Community false
Read Less Info
Want to know what your home might be worth? Contact us for a FREE valuation!

Our team is ready to help you sell your home for the highest possible price ASAP

© 2024 Listings courtesy of RealTrac as distributed by MLS GRID. All Rights Reserved.

"My job is to find and attract mastery-based agents to the office, protect the culture, and make sure everyone is happy! "







