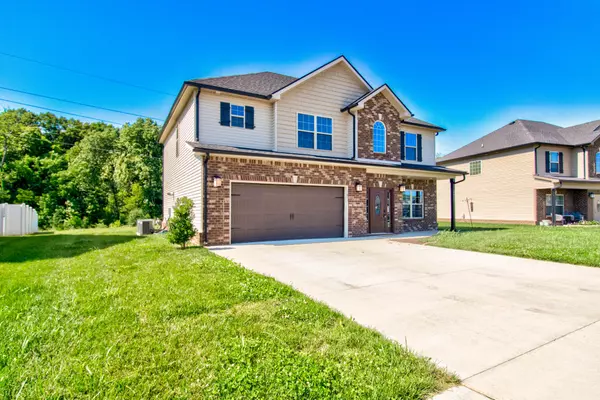$385,000
$385,000
For more information regarding the value of a property, please contact us for a free consultation.
4 Beds
3 Baths
2,211 SqFt
SOLD DATE : 07/12/2024
Key Details
Sold Price $385,000
Property Type Single Family Home
Sub Type Single Family Residence
Listing Status Sold
Purchase Type For Sale
Square Footage 2,211 sqft
Price per Sqft $174
Subdivision The Groves At Hearthstone
MLS Listing ID 2658489
Sold Date 07/12/24
Bedrooms 4
Full Baths 3
HOA Fees $37/mo
HOA Y/N Yes
Year Built 2020
Annual Tax Amount $1,828
Lot Size 9,583 Sqft
Acres 0.22
Lot Dimensions 64
Property Description
Your Dreams are knocking!! This STUNNING 4 bdrm 3 bath W/ BONUS home in the desirable Groves at Hearthstone community, exudes modern elegance and comfort! Step inside to discover and be in awe of the two-story foyer that flows into the open-concept floor plan. Relax in the cozy living room with fireplace, or enjoy the outdoors on the covered patio overlooking the tree-lined backyard. The heart of the home is the gourmet kitchen, complete w/ granite countertops, a lrg island, and tile backsplash. Equipped with double ovens and modern appliances, it's perfect for entertaining or crafting culinary delights! With the fresh coat of paint throughout you will not want to leave! Upstairs, the primary bedroom is a true retreat, featuring HUGE walk-in closets and a beautifully tiled shower. With the OVERSIZED bonus room on the 2nd floor there is more than enough space to spread out! This home is a testament to quality craftsmanship and attention to detail! Don't miss out! See for yourself!
Location
State TN
County Montgomery County
Rooms
Main Level Bedrooms 1
Interior
Interior Features Ceiling Fan(s), Entry Foyer, Extra Closets, Storage, Walk-In Closet(s), Kitchen Island
Heating Central, Electric
Cooling Central Air, Electric
Flooring Carpet, Finished Wood, Tile
Fireplaces Number 1
Fireplace Y
Appliance Dishwasher, Disposal, Microwave, Refrigerator
Exterior
Garage Spaces 2.0
Utilities Available Electricity Available, Water Available
Waterfront false
View Y/N false
Roof Type Shingle
Parking Type Attached, Driveway
Private Pool false
Building
Lot Description Level
Story 2
Sewer Public Sewer
Water Public
Structure Type Brick,Vinyl Siding
New Construction false
Schools
Elementary Schools Oakland Elementary
Middle Schools Kirkwood Middle
High Schools Kirkwood High
Others
HOA Fee Include Trash
Senior Community false
Read Less Info
Want to know what your home might be worth? Contact us for a FREE valuation!

Our team is ready to help you sell your home for the highest possible price ASAP

© 2024 Listings courtesy of RealTrac as distributed by MLS GRID. All Rights Reserved.

"My job is to find and attract mastery-based agents to the office, protect the culture, and make sure everyone is happy! "







