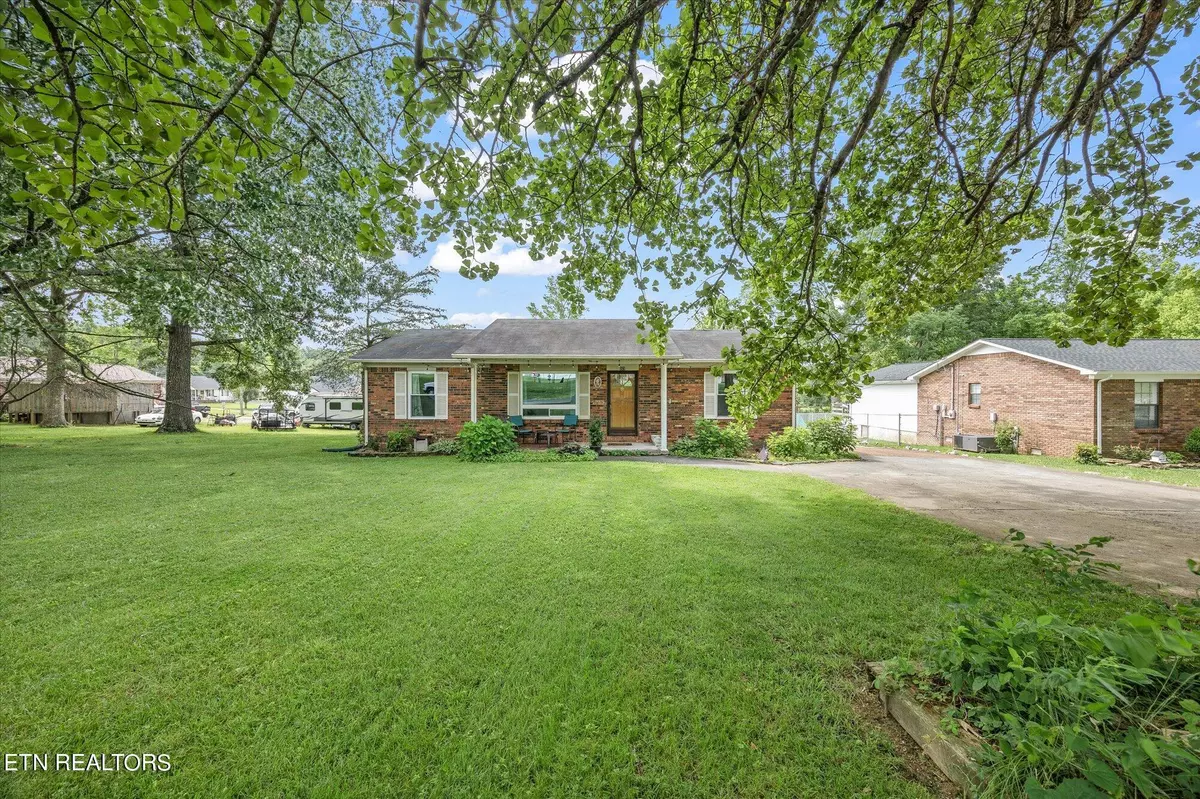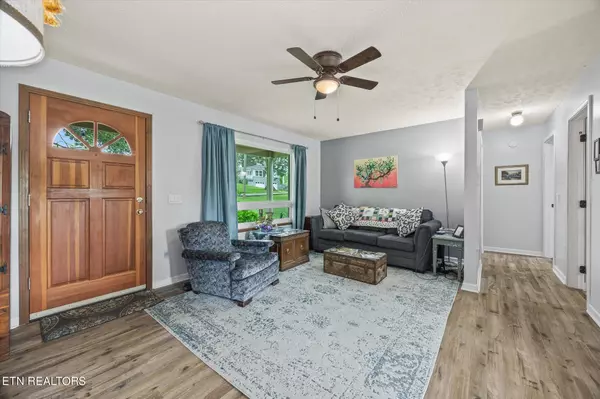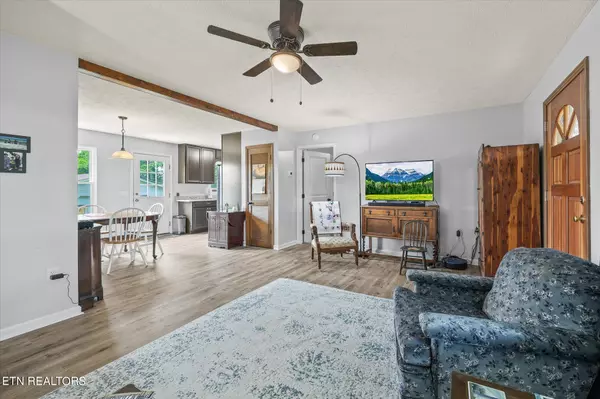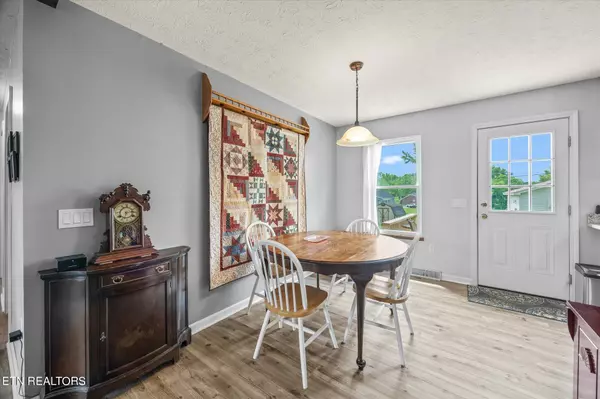$239,900
$239,929
For more information regarding the value of a property, please contact us for a free consultation.
3 Beds
2 Baths
1,215 SqFt
SOLD DATE : 08/02/2024
Key Details
Sold Price $239,900
Property Type Single Family Home
Sub Type Residential
Listing Status Sold
Purchase Type For Sale
Square Footage 1,215 sqft
Price per Sqft $197
MLS Listing ID 1265390
Sold Date 08/02/24
Style Traditional
Bedrooms 3
Full Baths 1
Half Baths 1
Originating Board East Tennessee REALTORS® MLS
Year Built 1986
Lot Size 0.350 Acres
Acres 0.35
Lot Dimensions 91x167
Property Sub-Type Residential
Property Description
Take a look at this charming 3-bedroom all brick ranch home. Nestled in a quiet neighborhood this house offers something for everyone in any walk of life. Drive up to mature trees and landscaping that only an established location can provide. Walk in the front door to the beautiful oversized window in the living room that captures the well-manicured front yard while saturating the interior with warm natural light. Moving through the home you will find updated bathrooms, flooring, new paint, new fixtures, an updated kitchen with granite countertops and much more. The detached garage is ideal for a workshop or for storage. There is also an additional outbuilding included for extra storage. The backyard gives plenty of space to relax on the deck and enjoy a garden or watch the kids play. Convenient to 1-40 to make commuting a breeze. This one has it all! 13 month home warranty for peace of mind.
Location
State TN
County Putnam County - 53
Area 0.35
Rooms
Basement Crawl Space
Interior
Interior Features Pantry
Heating Ceiling, Electric
Cooling Central Cooling
Flooring Laminate, Carpet
Fireplaces Type None
Fireplace No
Appliance Dishwasher, Dryer, Microwave, Range, Refrigerator, Washer
Heat Source Ceiling, Electric
Exterior
Exterior Feature Porch - Covered, Deck
Garage Spaces 2.0
Total Parking Spaces 2
Garage Yes
Building
Lot Description Level
Faces PCCH: W on Spring St, continue on to Hwy 70, L on Hwy 56, R on Buffalo Valley, L on 4th St, R on Circle Dr, home on R.
Sewer Public Sewer
Water Public
Architectural Style Traditional
Structure Type Brick
Others
Restrictions No
Tax ID 063C B 005.03
Energy Description Electric
Read Less Info
Want to know what your home might be worth? Contact us for a FREE valuation!

Our team is ready to help you sell your home for the highest possible price ASAP
"My job is to find and attract mastery-based agents to the office, protect the culture, and make sure everyone is happy! "







