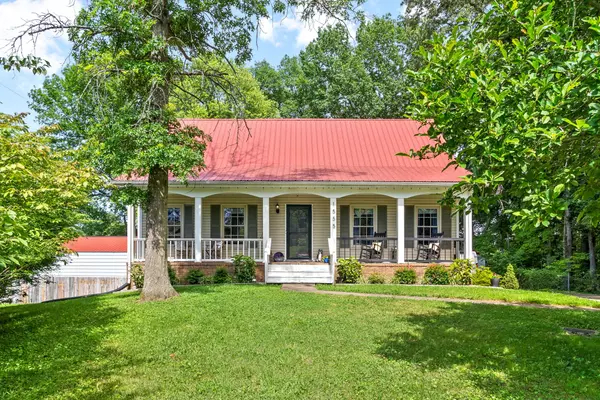$330,000
$339,900
2.9%For more information regarding the value of a property, please contact us for a free consultation.
3 Beds
2 Baths
1,959 SqFt
SOLD DATE : 08/12/2024
Key Details
Sold Price $330,000
Property Type Single Family Home
Sub Type Single Family Residence
Listing Status Sold
Purchase Type For Sale
Square Footage 1,959 sqft
Price per Sqft $168
Subdivision Grassland
MLS Listing ID 2666747
Sold Date 08/12/24
Bedrooms 3
Full Baths 2
HOA Y/N No
Year Built 1990
Annual Tax Amount $2,050
Lot Size 1.180 Acres
Acres 1.18
Property Description
Discover your dream home with modern upgrades and a prime location! This beautifully updated property features new cabinets, countertops, appliances, and a gas range in the kitchen, along with a 2 year old HVAC and new water heater. Enjoy the convenience of a master bedroom on the main level and the charm of a wood-burning fireplace. Step outside to a 25x30 shop built in 2021, an above-ground pool with a deck, and a new concrete driveway. The single-car attached basement garage and fenced-in yard add to the appeal. Situated on a massive acre+ lot, this home offers access to the Red River from your backyard. Located in a quiet cul-de-sac within an established neighborhood with large trees, you'll enjoy easy access to I-24, Exit 8, and zoned for the Rossview school district. Explore nearby Dunbar Cave's hiking trails, cave, and golf course, and take a quick 10-minute drive to downtown Clarksville for shopping and dining. Don't miss this central and serene gem!
Location
State TN
County Montgomery County
Rooms
Main Level Bedrooms 1
Interior
Interior Features Air Filter, Ceiling Fan(s), Walk-In Closet(s)
Heating Central, Natural Gas
Cooling Central Air, Electric
Flooring Carpet, Tile
Fireplaces Number 1
Fireplace Y
Appliance Dishwasher, Disposal, Microwave, Refrigerator
Exterior
Garage Spaces 1.0
Pool Above Ground
Utilities Available Electricity Available, Water Available
Waterfront false
View Y/N true
View Bluff
Parking Type Attached - Rear
Private Pool true
Building
Lot Description Level
Story 2
Sewer Public Sewer
Water Public
Structure Type Brick,Vinyl Siding
New Construction false
Schools
Elementary Schools Burt Elementary
Middle Schools Rossview Middle
High Schools Rossview High
Others
Senior Community false
Read Less Info
Want to know what your home might be worth? Contact us for a FREE valuation!

Our team is ready to help you sell your home for the highest possible price ASAP

© 2024 Listings courtesy of RealTrac as distributed by MLS GRID. All Rights Reserved.

"My job is to find and attract mastery-based agents to the office, protect the culture, and make sure everyone is happy! "







