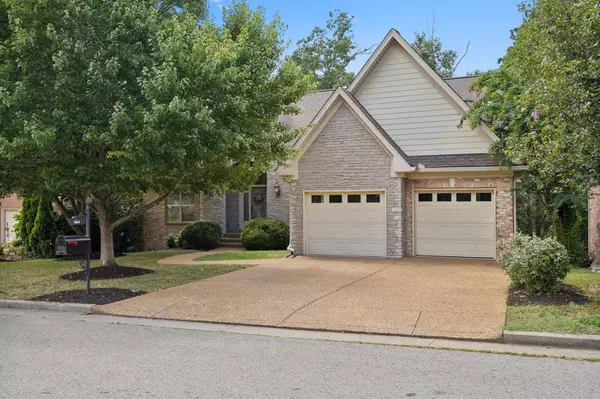$800,000
$749,900
6.7%For more information regarding the value of a property, please contact us for a free consultation.
4 Beds
4 Baths
3,750 SqFt
SOLD DATE : 09/16/2024
Key Details
Sold Price $800,000
Property Type Single Family Home
Sub Type Single Family Residence
Listing Status Sold
Purchase Type For Sale
Square Footage 3,750 sqft
Price per Sqft $213
Subdivision Summit Oaks
MLS Listing ID 2694730
Sold Date 09/16/24
Bedrooms 4
Full Baths 3
Half Baths 1
HOA Fees $40/mo
HOA Y/N Yes
Year Built 2004
Annual Tax Amount $3,651
Lot Size 9,147 Sqft
Acres 0.21
Lot Dimensions 87 X 125
Property Description
With Gatlinburg-like vibes just 15 minutes from downtown Nashville, Summit Oaks is a true hidden gem of a neighborhood! This stunning 3,750 sf home offers a serene escape with the convenience of city living, just minutes from all of Bellevue's dining and retail. Step inside to find a soaring open layout with walls of windows facing west to enjoy the gorgeous Nashville sunsets from over 700 sf of outdoor space spread out over 3 covered porches! The thoughtfully designed and functional floorplan includes a sunny home office and sumptuous primary suite on the main level, as well as a full finished basement with cozy den and another 3 bedrooms/2 bathrooms. Recent renovations include 7.5" dark hardwood floors, new stainless kitchen appliances, fresh paint throughout, plush new carpeting and modern wrought iron stair railing for a touch of contemporary flair. Don't miss the opportunity to own this unique retreat in one of Nashville's most coveted neighborhoods! Open Sunday 8/25 from 2-4 pm.
Location
State TN
County Davidson County
Rooms
Main Level Bedrooms 1
Interior
Interior Features Built-in Features, Ceiling Fan(s), Central Vacuum, Entry Foyer, Extra Closets, High Ceilings, Open Floorplan, Pantry, Walk-In Closet(s), High Speed Internet, Kitchen Island
Heating Central, Natural Gas
Cooling Ceiling Fan(s), Central Air, Electric
Flooring Carpet, Finished Wood, Tile
Fireplaces Number 1
Fireplace Y
Appliance Dishwasher, Disposal, Microwave, Refrigerator, Stainless Steel Appliance(s)
Exterior
Exterior Feature Balcony, Garage Door Opener, Gas Grill
Garage Spaces 2.0
Utilities Available Electricity Available, Water Available, Cable Connected
View Y/N false
Roof Type Asphalt
Private Pool false
Building
Story 2
Sewer Public Sewer
Water Public
Structure Type Hardboard Siding,Brick
New Construction false
Schools
Elementary Schools Westmeade Elementary
Middle Schools Bellevue Middle
High Schools James Lawson High School
Others
HOA Fee Include Maintenance Grounds
Senior Community false
Read Less Info
Want to know what your home might be worth? Contact us for a FREE valuation!

Our team is ready to help you sell your home for the highest possible price ASAP

© 2025 Listings courtesy of RealTrac as distributed by MLS GRID. All Rights Reserved.
"My job is to find and attract mastery-based agents to the office, protect the culture, and make sure everyone is happy! "







