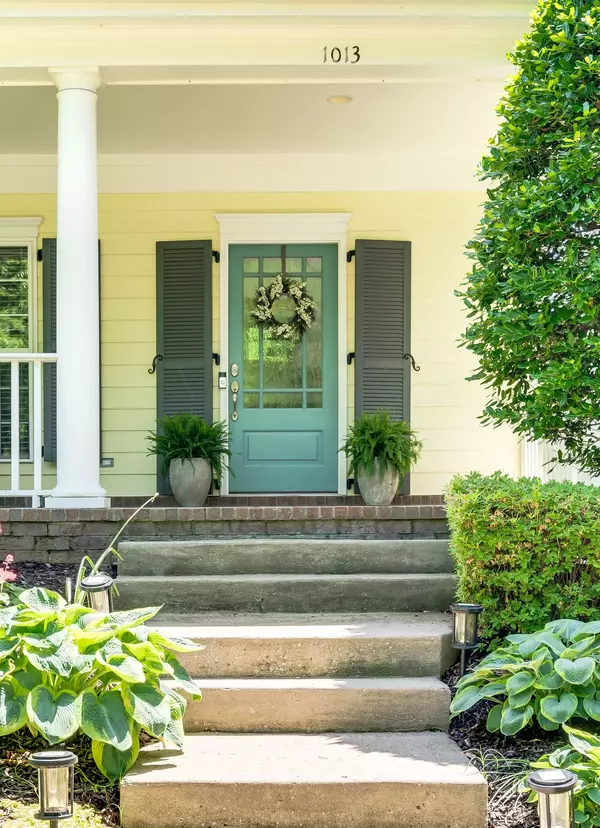$770,000
$785,000
1.9%For more information regarding the value of a property, please contact us for a free consultation.
3 Beds
3 Baths
2,091 SqFt
SOLD DATE : 09/30/2024
Key Details
Sold Price $770,000
Property Type Single Family Home
Sub Type Single Family Residence
Listing Status Sold
Purchase Type For Sale
Square Footage 2,091 sqft
Price per Sqft $368
Subdivision Ashton Park Sec 2
MLS Listing ID 2680592
Sold Date 09/30/24
Bedrooms 3
Full Baths 2
Half Baths 1
HOA Fees $243/mo
HOA Y/N Yes
Year Built 2006
Annual Tax Amount $2,727
Lot Size 6,534 Sqft
Acres 0.15
Lot Dimensions 40 X 160
Property Description
This beautiful home located in the coveted gated community of Ashton Park in Cool Springs. Features a beautiful front porch overlooking a park like common area & well maintained front lawn (HOA). Enter into the two story foyer & an open spacious living/dining area with a fireplace & beautiful wood floors throughout the main level. The kitchen features stainless appliances & a double doored pantry with generous shelving. Continue to the primary suite which offers a separate tub & shower, double sinks and a spacious closet. There is also a 1/2 bath & laundry room on the first level. Upstairs has a full bath, a cozy loft space & 2 bedrooms. The back fenced in private courtyard features a covered seating area, a built-in gas grill with cabinets, a beautiful Koi pond (with Koi included), a cozy outdoor fireplace, & flower garden.The lawn outside the fenced area is maintained by the HOA. Spacious 2 car garage with work space. Zoned for Brentwood schools.
Location
State TN
County Williamson County
Rooms
Main Level Bedrooms 1
Interior
Interior Features Ceiling Fan(s), Entry Foyer, Pantry, Storage
Heating Central
Cooling Central Air
Flooring Carpet, Finished Wood, Tile
Fireplaces Number 2
Fireplace Y
Appliance Dishwasher, Disposal, Grill, Microwave
Exterior
Exterior Feature Garage Door Opener, Gas Grill
Garage Spaces 2.0
Utilities Available Water Available
View Y/N false
Roof Type Asphalt
Private Pool false
Building
Lot Description Views
Story 2
Sewer Public Sewer
Water Public
Structure Type Fiber Cement
New Construction false
Schools
Elementary Schools Kenrose Elementary
Middle Schools Woodland Middle School
High Schools Ravenwood High School
Others
HOA Fee Include Maintenance Grounds
Senior Community false
Read Less Info
Want to know what your home might be worth? Contact us for a FREE valuation!

Our team is ready to help you sell your home for the highest possible price ASAP

© 2025 Listings courtesy of RealTrac as distributed by MLS GRID. All Rights Reserved.
"My job is to find and attract mastery-based agents to the office, protect the culture, and make sure everyone is happy! "







