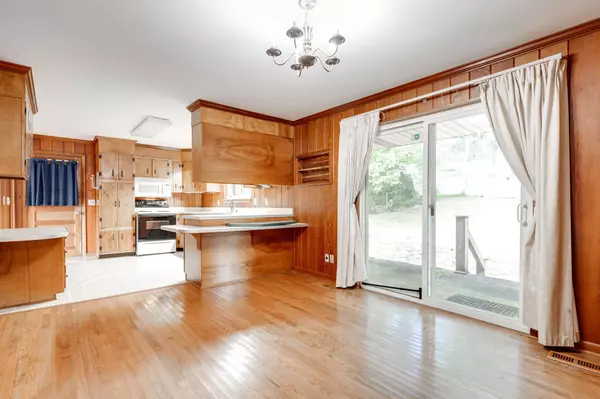$216,000
$250,000
13.6%For more information regarding the value of a property, please contact us for a free consultation.
3 Beds
2 Baths
1,495 SqFt
SOLD DATE : 10/10/2024
Key Details
Sold Price $216,000
Property Type Single Family Home
Sub Type Single Family Residence
Listing Status Sold
Purchase Type For Sale
Square Footage 1,495 sqft
Price per Sqft $144
Subdivision Brainerd Hills
MLS Listing ID 2709637
Sold Date 10/10/24
Bedrooms 3
Full Baths 2
HOA Y/N No
Year Built 1962
Annual Tax Amount $2,076
Lot Size 0.360 Acres
Acres 0.36
Lot Dimensions 165x162.5
Property Description
Located in the desirable Brainerd Hills subdivision, 513 Las Lomas Drive offers convenient access to both I-75 and downtown Chattanooga, making it an ideal location for commuters and those who enjoy the close proximity to shopping and entertainment. This single-level brick rancher boasts a spacious layout with 3 bedrooms and 2 full bathrooms, providing ample space for a growing family or for hosting guests. The property also features a 2-car garage, ensuring plenty of room for parking and storage. The sun-drenched living room is a highlight of the home, offering a generous amount of space for both comfort and entertaining. The original hardwood floors in the bedrooms, while in need of refinishing and repair, hold great potential and are ready to shine once restored to their former glory. Within the garage, you'll find a separate laundry room, adding convenience to your daily routine, as well as a separate storage room, providing additional space for your belongings.
Location
State TN
County Hamilton County
Interior
Interior Features Open Floorplan
Heating Electric
Cooling Central Air, Electric
Flooring Finished Wood, Tile, Vinyl
Fireplace N
Appliance Dishwasher
Exterior
Garage Spaces 2.0
Utilities Available Electricity Available, Water Available
Waterfront false
View Y/N false
Roof Type Other
Private Pool false
Building
Lot Description Sloped
Story 1
Water Public
Structure Type Other,Brick
New Construction false
Schools
Elementary Schools East Brainerd Elementary School
Middle Schools East Hamilton Middle School
High Schools East Hamilton High School
Others
Senior Community false
Read Less Info
Want to know what your home might be worth? Contact us for a FREE valuation!

Our team is ready to help you sell your home for the highest possible price ASAP

© 2024 Listings courtesy of RealTrac as distributed by MLS GRID. All Rights Reserved.

"My job is to find and attract mastery-based agents to the office, protect the culture, and make sure everyone is happy! "







