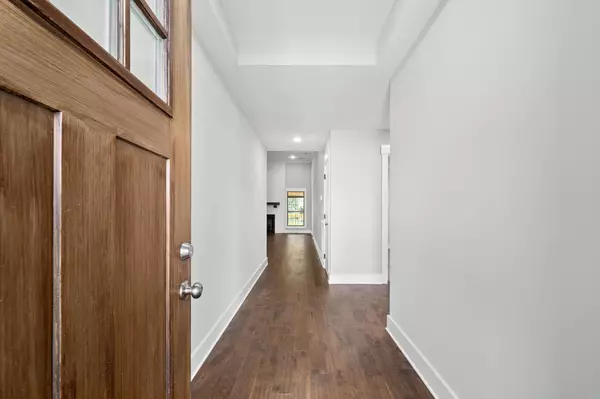$389,900
$389,900
For more information regarding the value of a property, please contact us for a free consultation.
3 Beds
2 Baths
1,640 SqFt
SOLD DATE : 10/30/2024
Key Details
Sold Price $389,900
Property Type Single Family Home
Sub Type Single Family Residence
Listing Status Sold
Purchase Type For Sale
Square Footage 1,640 sqft
Price per Sqft $237
Subdivision Sterlin Acres
MLS Listing ID 2673533
Sold Date 10/30/24
Bedrooms 3
Full Baths 2
HOA Fees $34/mo
HOA Y/N Yes
Year Built 2024
Annual Tax Amount $999
Lot Size 8,276 Sqft
Acres 0.19
Property Description
Our most LOVED ranch floor plan! This is going to be a beauty! 3beds + 2 baths. Attached front car garage with entry from garage leading into custom mud area with convenient catch all area to drop your things at the door. Laundry area attached to mudroom lead you through to your BEAUTIFUL kitchen with custom cabinets and GAS stove. Our largest kitchen island accommodates 3-4 chairs for convenience to eat at the counter or have a meal with your family at your dining table in the eat- in dining room area. Wide open concept makes this one of our largest living areas of any plan built. Master right off the main living area has large walk in and private bath. Two secondary beds with their own bath are tucked at the front of the home. SUCH convenient location. It’s a winner all around.
Location
State TN
County Montgomery County
Rooms
Main Level Bedrooms 3
Interior
Interior Features Primary Bedroom Main Floor
Heating Central
Cooling Central Air
Flooring Carpet, Finished Wood, Tile
Fireplaces Number 1
Fireplace Y
Appliance Dishwasher, Disposal, Microwave
Exterior
Garage Spaces 2.0
Utilities Available Water Available
Waterfront false
View Y/N false
Roof Type Shingle
Parking Type Attached - Front
Private Pool false
Building
Lot Description Level
Story 1
Sewer Public Sewer
Water Public
Structure Type Hardboard Siding,Brick
New Construction true
Schools
Elementary Schools Rossview Elementary
Middle Schools Kirkwood Middle
High Schools Kirkwood High
Others
HOA Fee Include Trash
Senior Community false
Read Less Info
Want to know what your home might be worth? Contact us for a FREE valuation!

Our team is ready to help you sell your home for the highest possible price ASAP

© 2024 Listings courtesy of RealTrac as distributed by MLS GRID. All Rights Reserved.

"My job is to find and attract mastery-based agents to the office, protect the culture, and make sure everyone is happy! "







