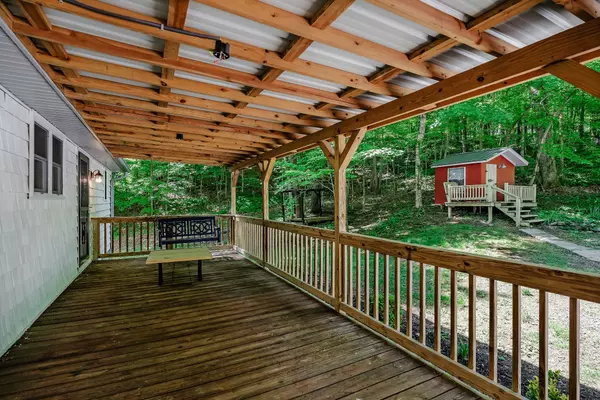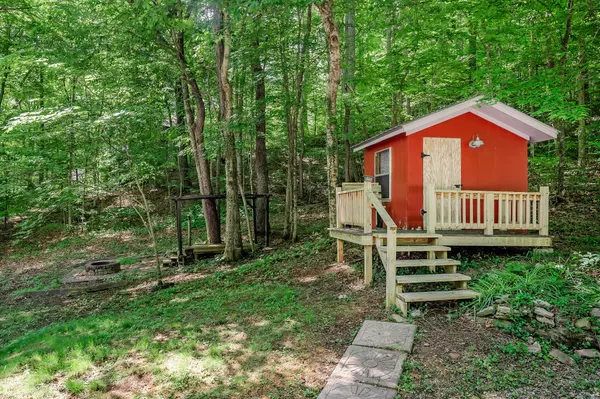$609,999
$689,900
11.6%For more information regarding the value of a property, please contact us for a free consultation.
3 Beds
4 Baths
2,279 SqFt
SOLD DATE : 12/10/2024
Key Details
Sold Price $609,999
Property Type Single Family Home
Sub Type Single Family Residence
Listing Status Sold
Purchase Type For Sale
Square Footage 2,279 sqft
Price per Sqft $267
Subdivision Caney Bend
MLS Listing ID 2760872
Sold Date 12/10/24
Bedrooms 3
Full Baths 2
Half Baths 2
HOA Y/N No
Year Built 1990
Annual Tax Amount $1,248
Lot Size 1.140 Acres
Acres 1.14
Lot Dimensions 100 X344 X IRR
Property Description
Welcome to 146 Chandler Rd- the riverfront home you've been dreaming of! Nestled along the Caney Fork River, this FULLY FURNISHED home offers everything you need to embrace the river life - from boating and fishing to kayaking and swimming. With ample space for family and friends, a covered boat dock, 5 bedrooms, a bonus room, 2 full baths, and 2 partial baths, this home is designed for comfort and relaxation. Ample parking available. The open living area features a wood burning fireplace and leads out to a spacious deck, perfect for entertaining. The kitchen boasts new hickory cabinets and a large pantry, while the master bedroom opens up to a covered, screened-in deck with stunning water views. And, take note- fully furnished includes all furniture, appliances, curtains, utensils, dishes, etc! It is turnkey ready! Whether you're looking for a permanent residence, a vacation home, or an Airbnb opportunity, this property is the ideal choice. Don't miss out on the chance to make this riverfront oasis your own.
Location
State TN
County Van Buren County
Rooms
Main Level Bedrooms 1
Interior
Interior Features Primary Bedroom Main Floor
Heating Central, Wood
Cooling Central Air
Flooring Carpet, Finished Wood, Tile
Fireplaces Number 1
Fireplace Y
Appliance Dishwasher, Disposal, Dryer, Microwave, Refrigerator, Washer
Exterior
Exterior Feature Dock, Storage
Utilities Available Water Available
View Y/N true
View River, Water
Roof Type Metal
Private Pool false
Building
Lot Description Views, Wooded
Story 2
Sewer Septic Tank
Water Private
Structure Type Vinyl Siding
New Construction false
Schools
Elementary Schools Spencer Elementary
Middle Schools Van Buren Co High School
High Schools Van Buren Co High School
Others
Senior Community false
Read Less Info
Want to know what your home might be worth? Contact us for a FREE valuation!

Our team is ready to help you sell your home for the highest possible price ASAP

© 2025 Listings courtesy of RealTrac as distributed by MLS GRID. All Rights Reserved.
"My job is to find and attract mastery-based agents to the office, protect the culture, and make sure everyone is happy! "







