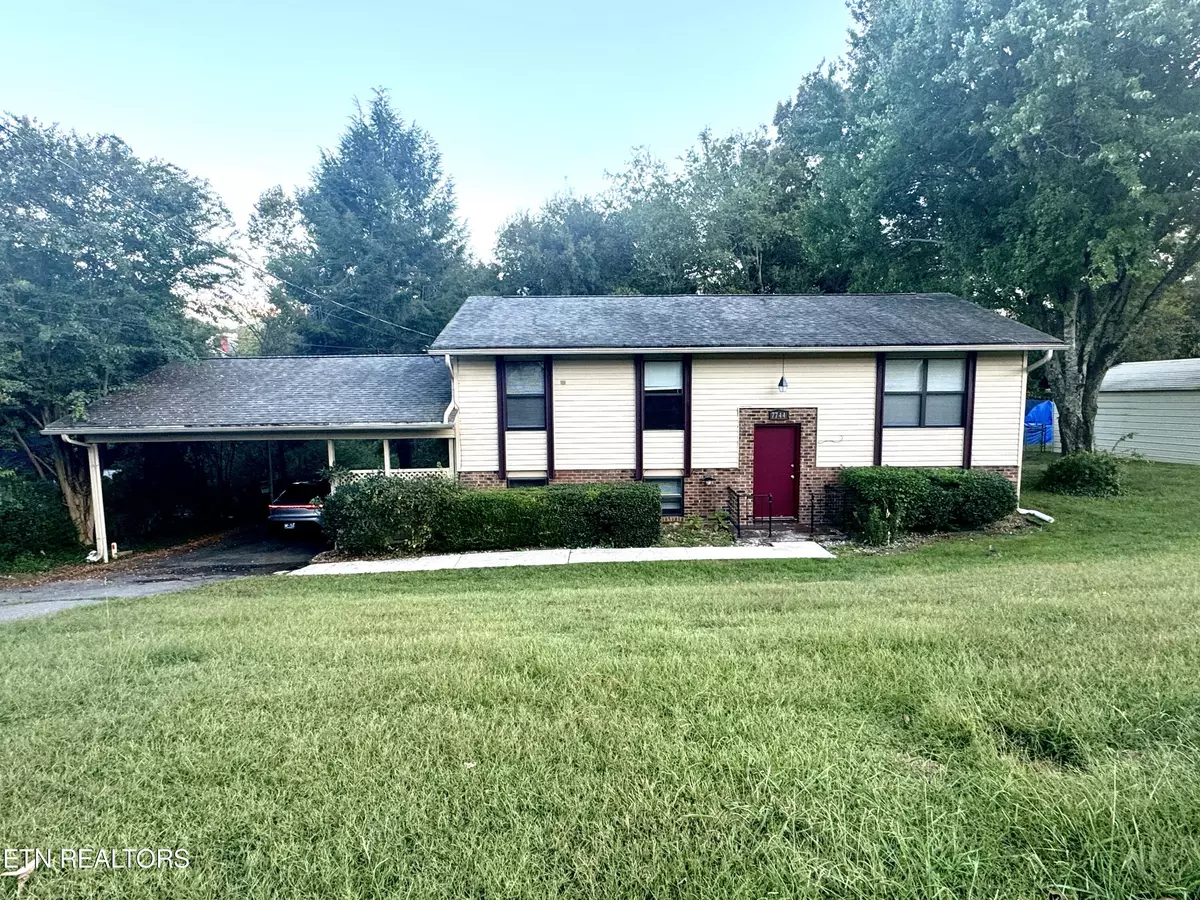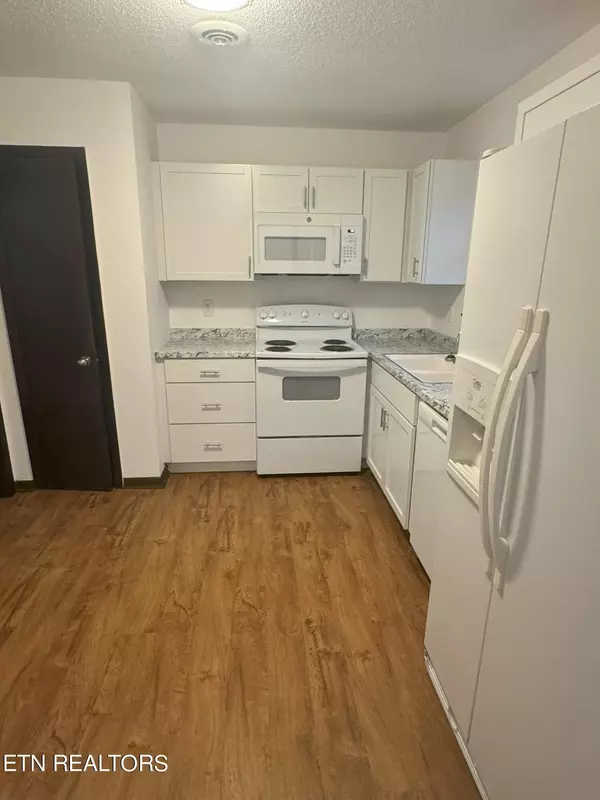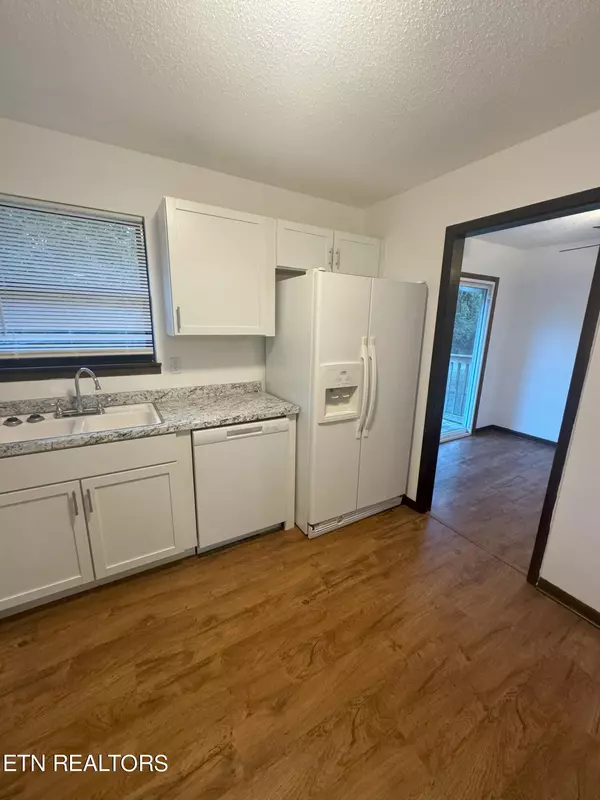$330,000
$359,900
8.3%For more information regarding the value of a property, please contact us for a free consultation.
4 Beds
2 Baths
1,866 SqFt
SOLD DATE : 12/23/2024
Key Details
Sold Price $330,000
Property Type Single Family Home
Sub Type Residential
Listing Status Sold
Purchase Type For Sale
Square Footage 1,866 sqft
Price per Sqft $176
Subdivision Westfield Acres Unit 2 Pt 5
MLS Listing ID 1277973
Sold Date 12/23/24
Style Traditional
Bedrooms 4
Full Baths 2
Originating Board East Tennessee REALTORS® MLS
Year Built 1972
Lot Size 0.370 Acres
Acres 0.37
Lot Dimensions 104 X 148.62 XIRR
Property Sub-Type Residential
Property Description
As the old saying goes......location, location, location! Don't miss out on this Rocky Hill area home that is convienent to schools, shopping and restaurants, as well as the interstate and other major arteries running through Knoxville. Updated home features 3 bedrooms on the main level; kitchen with new cabinets and countertops; large living room and dining area. Downstairs has three addional rooms (all can be bedrooms) and the second full bathroom. Exterior features a newer deck overlooking the expansive, fenced in backyard. Single car garage a 2+car carport.
Location
State TN
County Knox County - 1
Area 0.37
Rooms
Other Rooms Basement Rec Room, Bedroom Main Level, Extra Storage, Great Room, Mstr Bedroom Main Level
Basement Finished, Walkout
Interior
Interior Features Pantry
Heating Forced Air, Natural Gas
Cooling Central Cooling, Ceiling Fan(s)
Flooring Vinyl
Fireplaces Type None
Appliance Dishwasher, Range, Refrigerator, Smoke Detector
Heat Source Forced Air, Natural Gas
Exterior
Exterior Feature Fence - Chain, Deck
Parking Features Other, Attached, Basement
Garage Spaces 1.0
Carport Spaces 2
Garage Description Attached, Basement, Attached
View Other
Total Parking Spaces 1
Garage Yes
Building
Faces Northshore Dr to Morell Road, turn onto Queensbury Dr. Home will be on the left. Sign on the property. Buyer/s to verify square footage, room sizes, number of rooms, lot size, zoning, etc.
Sewer Public Sewer
Water Public
Architectural Style Traditional
Structure Type Vinyl Siding,Other,Brick,Block,Frame
Schools
Middle Schools Bearden
High Schools West
Others
Restrictions Yes
Tax ID 133KB005
Energy Description Gas(Natural)
Acceptable Financing New Loan, FHA, Conventional
Listing Terms New Loan, FHA, Conventional
Read Less Info
Want to know what your home might be worth? Contact us for a FREE valuation!

Our team is ready to help you sell your home for the highest possible price ASAP
"My job is to find and attract mastery-based agents to the office, protect the culture, and make sure everyone is happy! "







