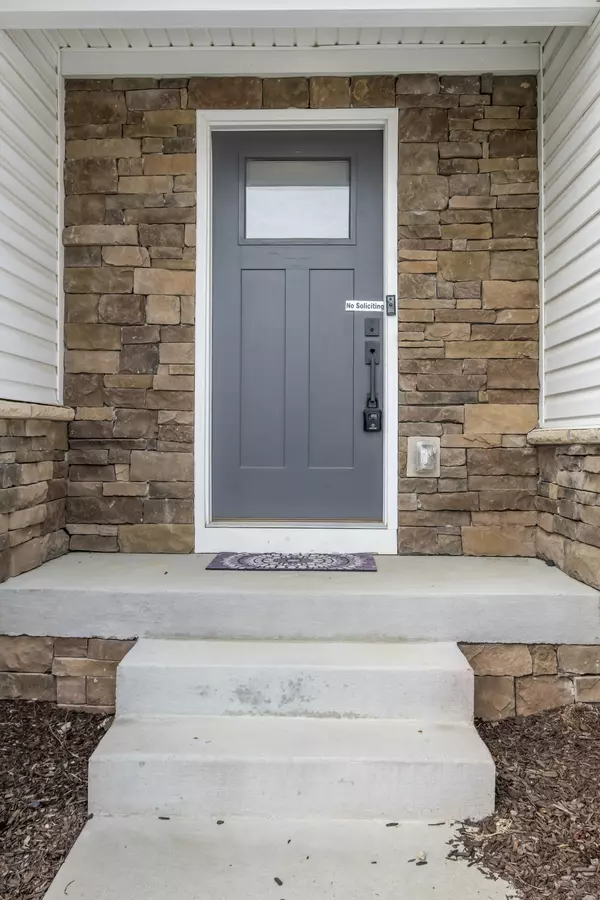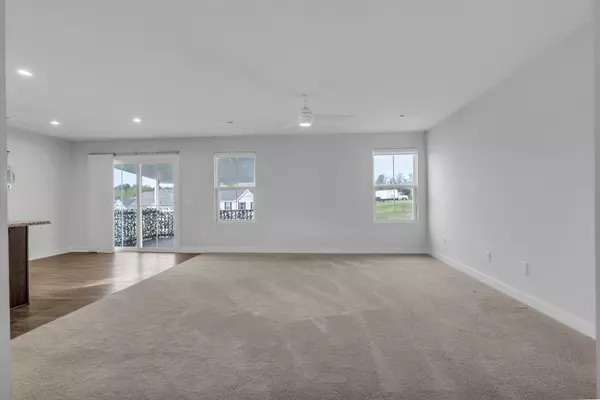$385,000
$389,000
1.0%For more information regarding the value of a property, please contact us for a free consultation.
3 Beds
2 Baths
1,320 SqFt
SOLD DATE : 01/09/2025
Key Details
Sold Price $385,000
Property Type Single Family Home
Sub Type Single Family Residence
Listing Status Sold
Purchase Type For Sale
Square Footage 1,320 sqft
Price per Sqft $291
Subdivision Thornton Grove
MLS Listing ID 2705182
Sold Date 01/09/25
Bedrooms 3
Full Baths 2
HOA Fees $145/mo
HOA Y/N Yes
Year Built 2022
Annual Tax Amount $2,056
Lot Size 5,662 Sqft
Acres 0.13
Lot Dimensions 50 X 103
Property Description
Beautifully designed one level floor plan home. The open concept kitchen has everything one needs including stainless steel appliances, pantry, and large island. Private primary bedroom with spacious walk-in closet and spa worthy bathroom with double sink vanity. Great community with dog park, playground, sidewalks on both sides, and street lamps. Monthly HOA covers lawn care and mulch. Ring doorbell camera and ring camera on the recently covered back deck. About one mile from Briley Parkway and I-24 and just minutes from Downtown Nashville, Opryland and airport
Location
State TN
County Davidson County
Rooms
Main Level Bedrooms 3
Interior
Interior Features Air Filter, Ceiling Fan(s), Smart Camera(s)/Recording, Smart Thermostat, Walk-In Closet(s), Primary Bedroom Main Floor
Heating ENERGY STAR Qualified Equipment, Electric
Cooling Central Air
Flooring Carpet, Tile, Vinyl
Fireplace N
Appliance Dishwasher, Dryer, Microwave, Refrigerator, Stainless Steel Appliance(s), Washer
Exterior
Garage Spaces 2.0
Utilities Available Electricity Available, Water Available
View Y/N false
Private Pool false
Building
Story 1
Sewer Public Sewer
Water Public
Structure Type Stone,Vinyl Siding
New Construction false
Schools
Elementary Schools Bellshire Elementary Design Center
Middle Schools Madison Middle
High Schools Hunters Lane Comp High School
Others
HOA Fee Include Maintenance Grounds
Senior Community false
Read Less Info
Want to know what your home might be worth? Contact us for a FREE valuation!

Our team is ready to help you sell your home for the highest possible price ASAP

© 2025 Listings courtesy of RealTrac as distributed by MLS GRID. All Rights Reserved.
"My job is to find and attract mastery-based agents to the office, protect the culture, and make sure everyone is happy! "







