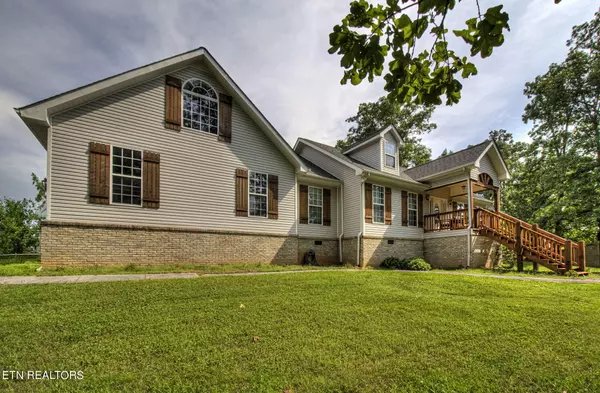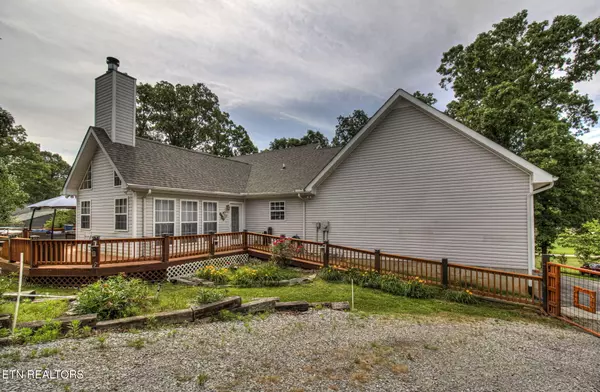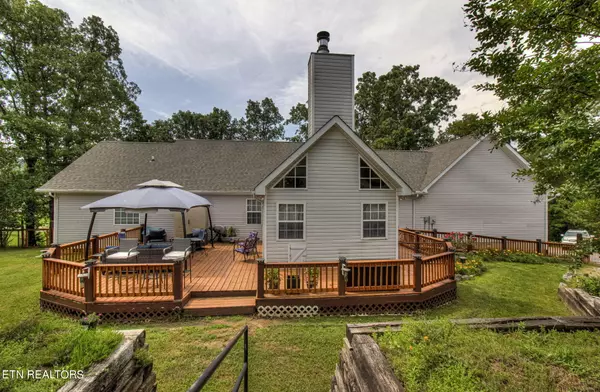$471,000
$499,900
5.8%For more information regarding the value of a property, please contact us for a free consultation.
3 Beds
3 Baths
2,100 SqFt
SOLD DATE : 01/09/2025
Key Details
Sold Price $471,000
Property Type Single Family Home
Sub Type Residential
Listing Status Sold
Purchase Type For Sale
Square Footage 2,100 sqft
Price per Sqft $224
Subdivision Starr View Estates Subdv
MLS Listing ID 1264183
Sold Date 01/09/25
Style Cape Cod,Traditional
Bedrooms 3
Full Baths 2
Half Baths 1
Originating Board East Tennessee REALTORS® MLS
Year Built 2004
Lot Size 1.830 Acres
Acres 1.83
Lot Dimensions 268'x443'x164'x423'
Property Description
PRICE REDUCTION! Sellers are motived and will consider all offers!
This captivating 3-bedroom, 2.5-bathroom home nestled in a picturesque mountain-view neighborhood offers the perfect blend of comfort and potential. Situated on nearly two acres, this property is your own private oasis, ideal for families or those seeking a tranquil escape.
The inviting living space is perfect for cozy nights in, while the updated bathrooms and bedrooms with new tile showers, flooring, paint, and fixtures provide a fresh and modern feel. And with the potential to expand the upstairs to accommodate two additional bedrooms and a full bathroom, this home can seamlessly grow with your family.
Step outside to your expansive backyard, complete with flourishing gardens and a large deck - perfect for al fresco dining and starlit gatherings. The fire pit adds a touch of ambiance, while the sunroom with its wood-burning fireplace offers a cozy haven to unwind and soak in the serenity after a long day. Internet is fiber optic so no worries about internet speed!
The home boasts a modern kitchen with gleaming granite countertops and stainless-steel appliances, making meal prep a breeze. The large garage workshop provides ample space for projects and hobbies, while the additional outbuilding offers extra storage. Your furry friends will enjoy the fenced yard and custom gates.
Enjoy the peacefulness of country living with the convenience of suburban life. This property is conveniently located near schools, medical facilities, and shopping centers, ensuring your daily needs are always met.
Don't miss this chance to own a home with endless possibilities and a place to create lasting memories. Schedule a showing today! Buyer to verify all information.
Location
State TN
County Monroe County - 33
Area 1.83
Rooms
Other Rooms LaundryUtility, DenStudy, Bedroom Main Level, Office, Mstr Bedroom Main Level
Basement Crawl Space
Interior
Interior Features Cathedral Ceiling(s), Island in Kitchen, Eat-in Kitchen
Heating Central, Heat Pump, Propane, Electric
Cooling Central Cooling, Ceiling Fan(s)
Flooring Carpet, Hardwood, Tile
Fireplaces Number 1
Fireplaces Type Wood Burning
Appliance Dishwasher, Disposal, Dryer, Gas Stove, Microwave, Range, Refrigerator, Security Alarm, Self Cleaning Oven, Washer
Heat Source Central, Heat Pump, Propane, Electric
Laundry true
Exterior
Exterior Feature Window - Energy Star, Windows - Vinyl, Fenced - Yard, Porch - Covered, Deck, Cable Available (TV Only), Doors - Energy Star
Parking Features Garage Door Opener, Attached, Detached, Side/Rear Entry, Main Level
Garage Spaces 5.0
Garage Description Attached, Detached, SideRear Entry, Garage Door Opener, Main Level, Attached
View Mountain View, Country Setting
Total Parking Spaces 5
Garage Yes
Building
Lot Description Irregular Lot, Rolling Slope
Faces From Highway 68 and Mecca Pike (Hwy 39W) head southwest on Mecca Pike for 2.3 miles. House will be on the right. SOP
Sewer Septic Tank
Water Public
Architectural Style Cape Cod, Traditional
Additional Building Storage, Workshop
Structure Type Vinyl Siding,Frame
Schools
Middle Schools Tellico Plains
High Schools Tellico Plains
Others
Restrictions Yes
Tax ID 145 023.12
Energy Description Electric, Propane
Read Less Info
Want to know what your home might be worth? Contact us for a FREE valuation!

Our team is ready to help you sell your home for the highest possible price ASAP
"My job is to find and attract mastery-based agents to the office, protect the culture, and make sure everyone is happy! "







