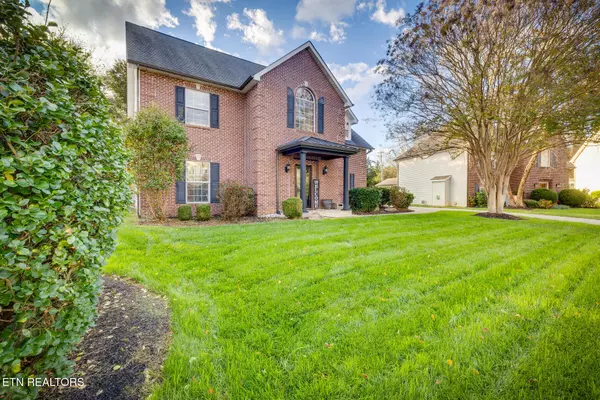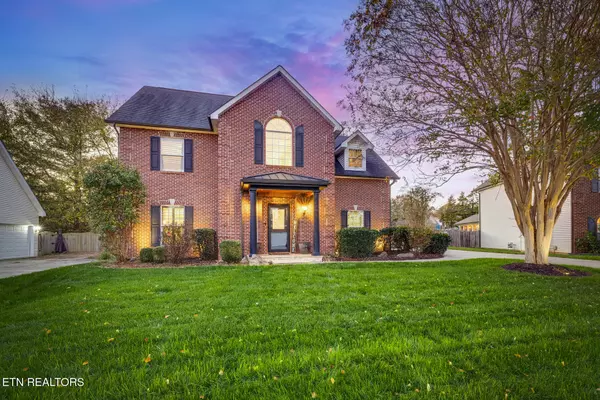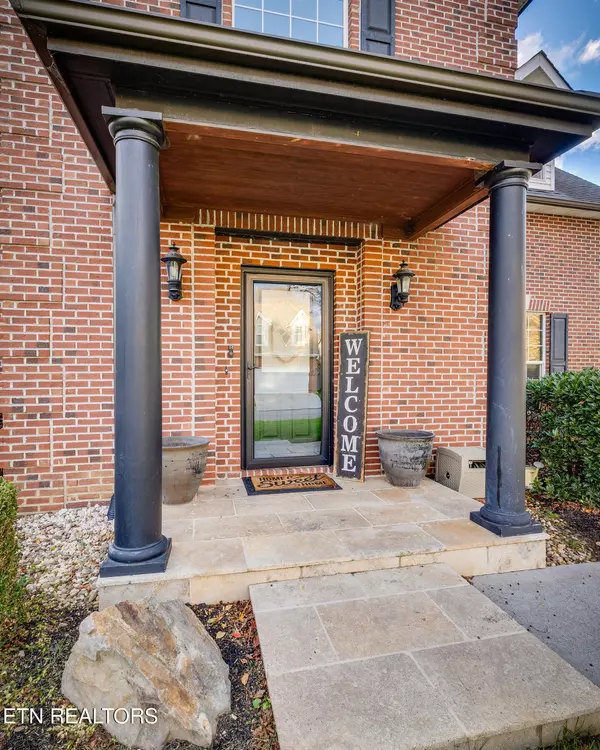$515,000
$519,000
0.8%For more information regarding the value of a property, please contact us for a free consultation.
3 Beds
3 Baths
2,241 SqFt
SOLD DATE : 01/13/2025
Key Details
Sold Price $515,000
Property Type Single Family Home
Sub Type Residential
Listing Status Sold
Purchase Type For Sale
Square Footage 2,241 sqft
Price per Sqft $229
Subdivision Iris Glen S/D
MLS Listing ID 1283298
Sold Date 01/13/25
Style Traditional
Bedrooms 3
Full Baths 2
Half Baths 1
HOA Fees $8/ann
Originating Board East Tennessee REALTORS® MLS
Year Built 2002
Lot Size 9,583 Sqft
Acres 0.22
Lot Dimensions 75.07 x 112.56 x IRR
Property Sub-Type Residential
Property Description
Gorgeous two-story home on a beautiful flat lot w/ new shadow box fence in the back yard. The location is second to none and convenient to everything! From the moment you enter be prepared to be amazed. Gleaming hardwood flooring throughout the home (with the exception of bathrooms and bonus room).The steps and hardwood upstairs are new! Tons of natural light... new custom plantation shutters downstairs and wood blinds upstairs. Main level has been painted within the past year and a new Pottery Barn light fixture added over dining table Living area boasts brick fireplace with gas logs.Spacious kitchen with large island, SS appliances. and granite countertops. There are 3 bedrooms(large master suite and oversized bath) and 2.5 bathrooms with a large bonus room that could be a 4th bedroom. Garage has a workshop. Come see what this beautiful home has to offer!
Location
State TN
County Knox County - 1
Area 0.22
Rooms
Other Rooms LaundryUtility, 2nd Rec Room, Workshop, Extra Storage
Basement Slab
Dining Room Breakfast Bar, Eat-in Kitchen, Formal Dining Area
Interior
Interior Features Cathedral Ceiling(s), Island in Kitchen, Pantry, Walk-In Closet(s), Breakfast Bar, Eat-in Kitchen
Heating Central, Natural Gas, Electric
Cooling Central Cooling, Ceiling Fan(s)
Flooring Carpet, Hardwood, Tile
Fireplaces Number 1
Fireplaces Type Brick, Gas Log
Window Features Drapes
Appliance Dishwasher, Disposal, Dryer, Microwave, Range, Refrigerator, Security Alarm, Smoke Detector, Tankless Wtr Htr, Washer
Heat Source Central, Natural Gas, Electric
Laundry true
Exterior
Exterior Feature Windows - Vinyl, Windows - Insulated, Fence - Privacy, Fence - Wood, Patio
Parking Features Attached, Side/Rear Entry, Main Level
Garage Spaces 3.0
Garage Description Attached, SideRear Entry, Main Level, Attached
View Other
Porch true
Total Parking Spaces 3
Garage Yes
Building
Lot Description Level
Faces West on Westland Dr (from Morrell). Take a right onto Gallaher View Rd. Take first right into Iris Glen subdivision.Take first left onto Tanner Lane. Home is on the left
Sewer Public Sewer
Water Public
Architectural Style Traditional
Structure Type Vinyl Siding,Other,Brick
Schools
Middle Schools Bearden
High Schools Bearden
Others
Restrictions Yes
Tax ID 133HH016
Energy Description Electric, Gas(Natural)
Read Less Info
Want to know what your home might be worth? Contact us for a FREE valuation!

Our team is ready to help you sell your home for the highest possible price ASAP
"My job is to find and attract mastery-based agents to the office, protect the culture, and make sure everyone is happy! "







