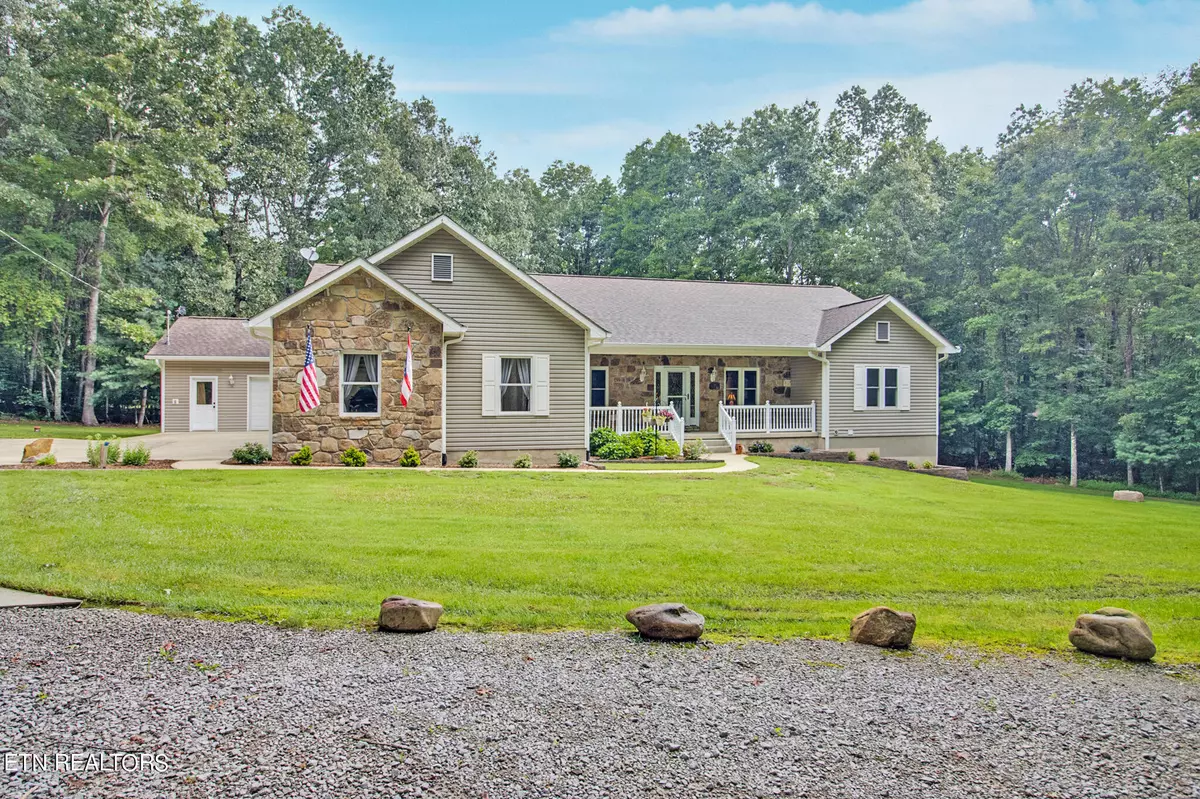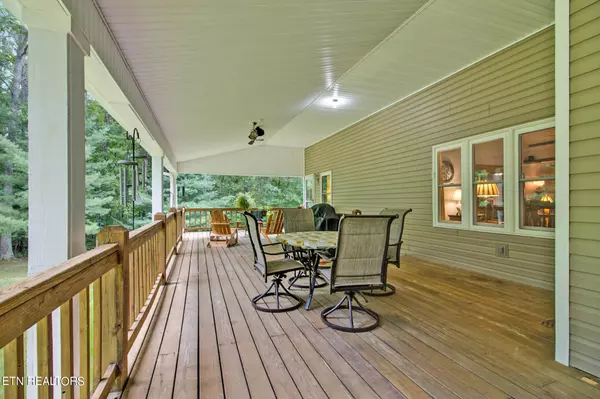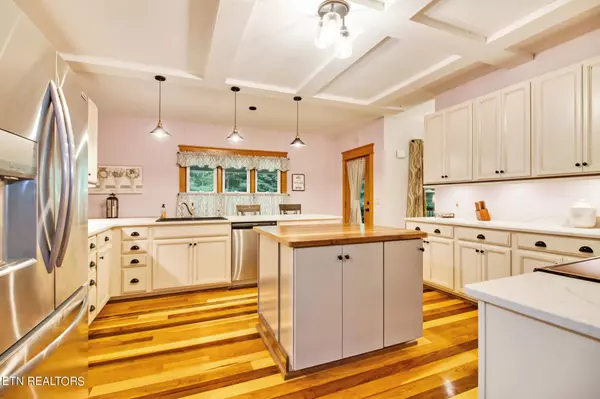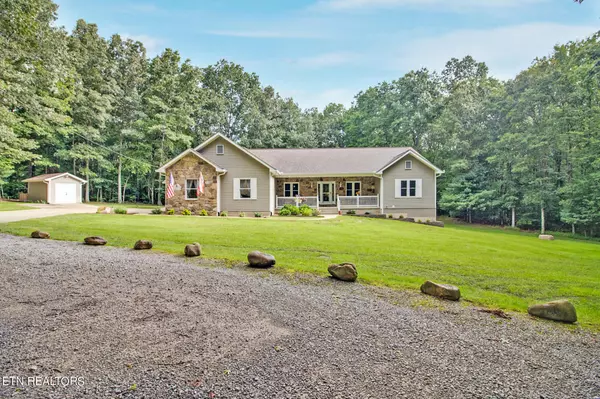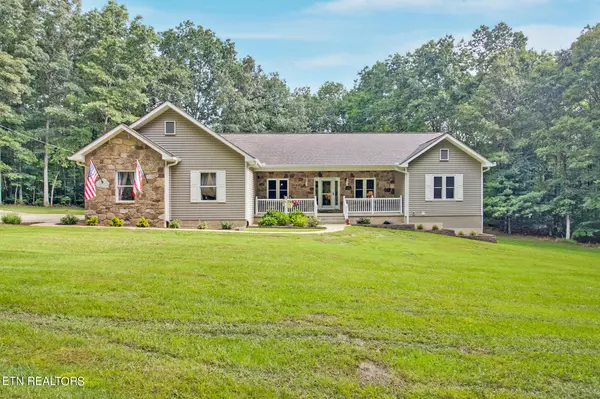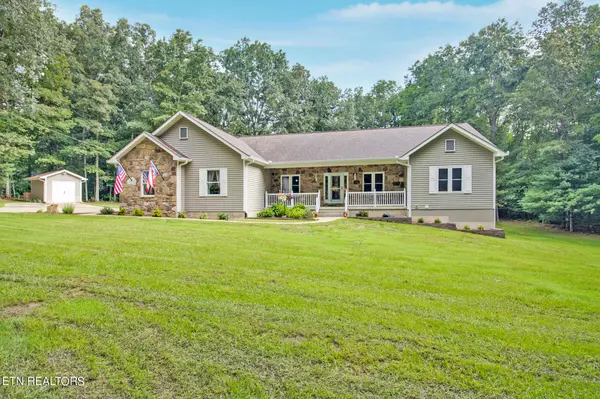$650,000
$650,000
For more information regarding the value of a property, please contact us for a free consultation.
3 Beds
3 Baths
2,952 SqFt
SOLD DATE : 01/13/2025
Key Details
Sold Price $650,000
Property Type Single Family Home
Sub Type Residential
Listing Status Sold
Purchase Type For Sale
Square Footage 2,952 sqft
Price per Sqft $220
Subdivision St George Replat
MLS Listing ID 1275744
Sold Date 01/13/25
Style Traditional
Bedrooms 3
Full Baths 3
HOA Fees $115/mo
Originating Board East Tennessee REALTORS® MLS
Year Built 2002
Lot Size 0.630 Acres
Acres 0.63
Lot Dimensions 83.5X110 IRR
Property Description
If you are looking for a private location, 3 car garage, peaceful outdoor living, and a spacious home with tons of updates, then this is the house for you! Located on a cul-de-sac on a merged double lot, as you drive up to pull into the large driveway, you will see the house is very private, surrounded by trees and a large front porch to enjoy nature. The huge living room has a vaulted ceiling, and you will find beautiful door frames and woodwork throughout the house. The newly remodeled kitchen is large with quartz counter tops, tons of cabinet space with pull outs on the lower cabinets, stainless steel appliances, and has a butcher block island. The formal dining room features a trey ceiling. The spacious master bedroom has a large walk-in closet with built in cabinetry, and an ensuite with double sinks and bath/shower combo. The laundry room has a countertop, perfect for folding laundry, a sink and cabinet space. Washer and dryer convey with the home. On the other side of the home, you will find two large guest bedrooms and a guest bath, with a pocket door to give your guest privacy from the living area. When you walk out the back door, you will find a huge covered back porch, perfect for reading and relaxing. The lower level is currently a workout room but could easily be used for private living quarters with cabinetry and a 3rd bathroom with a large, tiled shower. Storage options are available in the utility closet and crawl space. The two-car garage is large and has a variety of storage options as well. The third car garage is a great option for the car enthusiasts who need more car storage space or would be great as a workshop. Utility shed also gives more storage options. Riding lawn mower conveys. New roof and HVAC in 2021, water heater in 2022, new windows in 2023. For even more details on improvements made, please see the Update sheet in the MLS docs. Start living the dream in this peaceful and spacious home with the amenities that Fairfield Glade has to offer!
Location
State TN
County Cumberland County - 34
Area 0.63
Rooms
Other Rooms Basement Rec Room, LaundryUtility, Addl Living Quarter, Bedroom Main Level, Extra Storage, Mstr Bedroom Main Level, Split Bedroom
Basement Crawl Space, Finished, Walkout
Dining Room Breakfast Bar, Formal Dining Area
Interior
Interior Features Cathedral Ceiling(s), Island in Kitchen, Pantry, Walk-In Closet(s), Breakfast Bar
Heating Central, Propane, Electric
Cooling Central Cooling
Flooring Carpet, Hardwood, Tile
Fireplaces Type None
Appliance Dishwasher, Dryer, Range, Refrigerator, Self Cleaning Oven, Smoke Detector, Washer
Heat Source Central, Propane, Electric
Laundry true
Exterior
Exterior Feature Porch - Covered, Deck
Parking Features Garage Door Opener, Attached, Side/Rear Entry, Main Level
Garage Spaces 3.0
Garage Description Attached, SideRear Entry, Garage Door Opener, Main Level, Attached
Pool true
Community Features Sidewalks
Amenities Available Golf Course, Playground, Recreation Facilities, Security, Pool, Tennis Court(s)
View Country Setting
Total Parking Spaces 3
Garage Yes
Building
Lot Description Cul-De-Sac, Private, Wooded, Golf Community, Level
Faces From I-40, head north on Peavine Rd. Make a right on St George Dr, right on Devon Rd, left on Whitworth Cir, then left on Whitworth Ter. House is at end of culdesac, only house on the street. Sign in yard
Sewer Public Sewer
Water Public
Architectural Style Traditional
Additional Building Storage
Structure Type Stone,Vinyl Siding,Frame
Others
HOA Fee Include Fire Protection,Trash,Sewer,Security
Restrictions Yes
Tax ID 089E G 016.00
Energy Description Electric, Propane
Read Less Info
Want to know what your home might be worth? Contact us for a FREE valuation!

Our team is ready to help you sell your home for the highest possible price ASAP
"My job is to find and attract mastery-based agents to the office, protect the culture, and make sure everyone is happy! "


