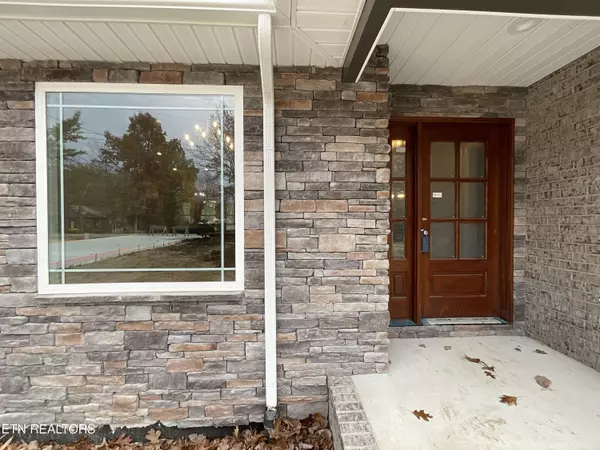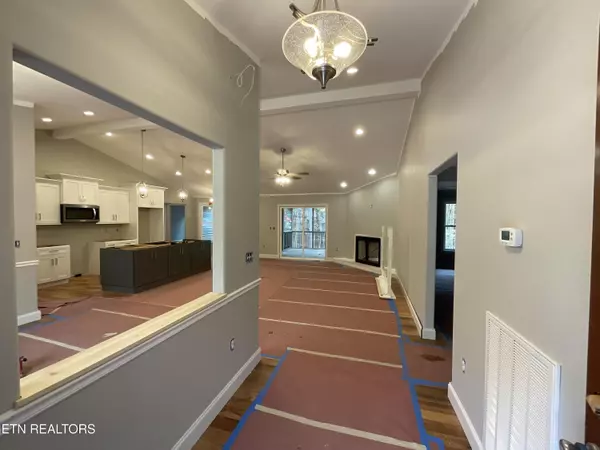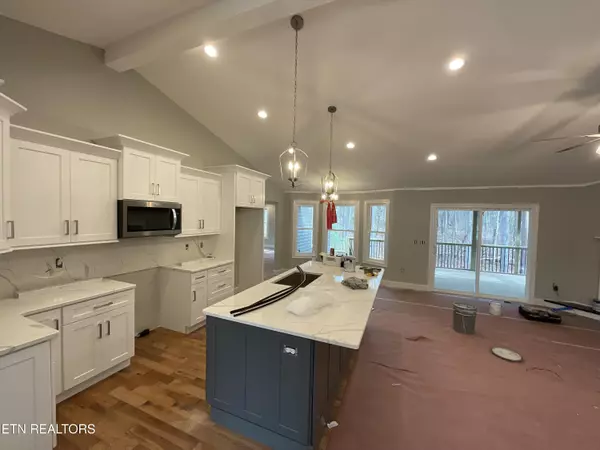$495,000
$498,700
0.7%For more information regarding the value of a property, please contact us for a free consultation.
3 Beds
2 Baths
1,841 SqFt
SOLD DATE : 01/15/2025
Key Details
Sold Price $495,000
Property Type Single Family Home
Sub Type Residential
Listing Status Sold
Purchase Type For Sale
Square Footage 1,841 sqft
Price per Sqft $268
Subdivision North Hampton
MLS Listing ID 1280382
Sold Date 01/15/25
Style Other,Traditional
Bedrooms 3
Full Baths 2
HOA Fees $118/mo
Originating Board East Tennessee REALTORS® MLS
Year Built 2024
Lot Size 0.280 Acres
Acres 0.28
Lot Dimensions 79x152
Property Description
Your New Home is almost ready! Quality Crafted by Jones Brothers Construction... Rare Real Hardwood Floors provide a warm welcome to this open 3 bedroom split floor plan. With upscale features you love: enjoy quartz countertops throughout, island kitchen lined with custom cabinets featuring slide outs, & soft close drawers plus a walk in pantry/office, large screen porch plus grilling deck, primary suite with his & her vanities, and beautiful tile walk in shower. All on a Pretty wooded lot on a quiet Cul-de-sac street with privacy off the back. Pictures updated as completion work continues. 11-13-24 Concrete is poured, Getting ready fo Sod in front yard, Quartz Counter tops installed, Painters working today, Fireplace Mantel in place. Appliances scheduled for tomorrow. Finished pictures show similar recently finished property.
Location
State TN
County Cumberland County - 34
Area 0.28
Rooms
Other Rooms LaundryUtility, Extra Storage, Office, Great Room, Mstr Bedroom Main Level, Split Bedroom
Basement Crawl Space
Interior
Interior Features Cathedral Ceiling(s), Island in Kitchen, Walk-In Closet(s)
Heating Central, Electric
Cooling Central Cooling
Flooring Hardwood, Tile
Fireplaces Number 1
Fireplaces Type Gas
Appliance Dishwasher, Microwave, Range, Refrigerator, Smoke Detector
Heat Source Central, Electric
Laundry true
Exterior
Exterior Feature Porch - Screened, Deck
Parking Features Garage Door Opener, Attached, Main Level
Garage Description Attached, Garage Door Opener, Main Level, Attached
Pool true
Amenities Available Golf Course, Recreation Facilities, Security, Pool, Tennis Court(s)
View Wooded
Garage No
Building
Lot Description Golf Community, Corner Lot, Level
Faces Peavine Road to Left on Catoosa Blvd. To Left on Markham Ln. to Left on Bingham Lane to house on L #39.
Sewer Public Sewer
Water Public
Architectural Style Other, Traditional
Structure Type Stone,Vinyl Siding,Brick,Frame
Others
HOA Fee Include Trash,Sewer,Security,Some Amenities
Restrictions Yes
Tax ID 065D D 030.00
Energy Description Electric
Acceptable Financing Cash, Conventional
Listing Terms Cash, Conventional
Read Less Info
Want to know what your home might be worth? Contact us for a FREE valuation!

Our team is ready to help you sell your home for the highest possible price ASAP
"My job is to find and attract mastery-based agents to the office, protect the culture, and make sure everyone is happy! "







