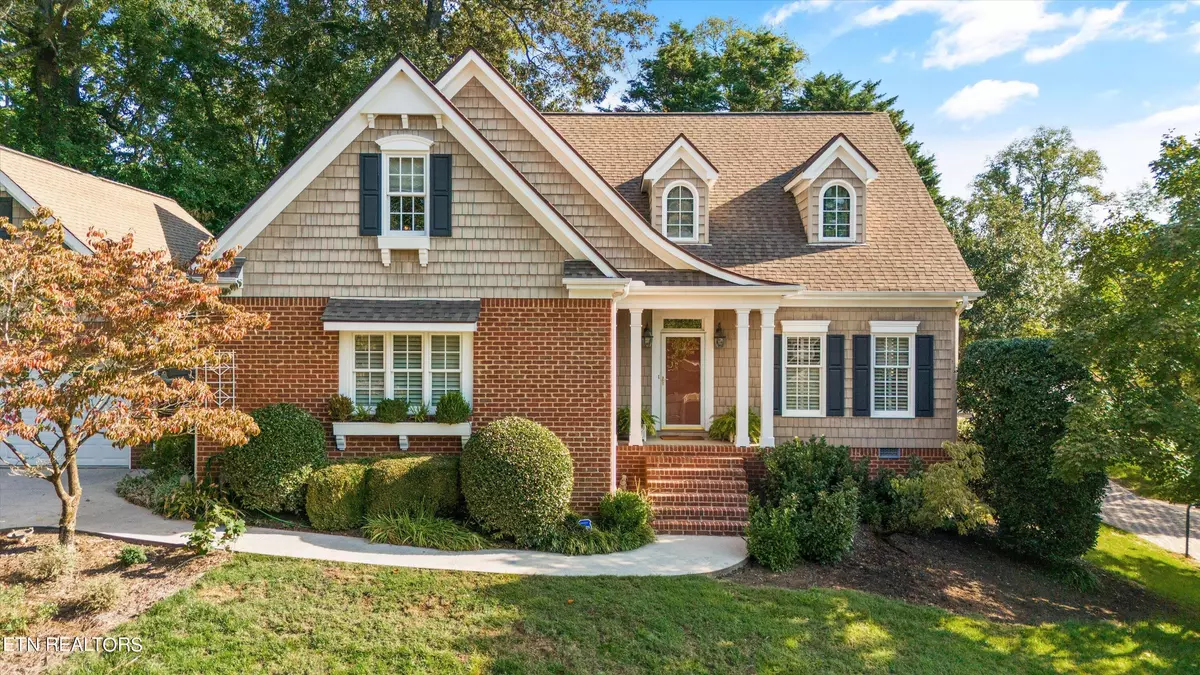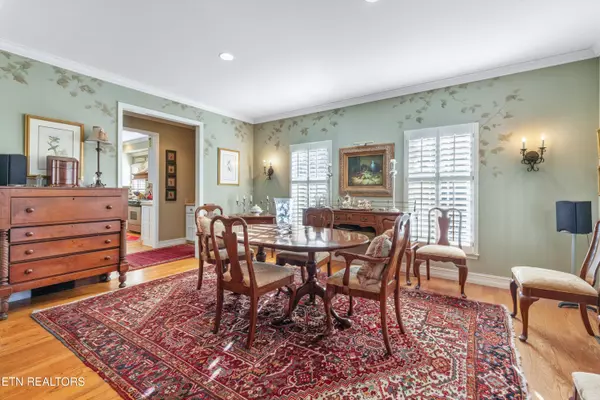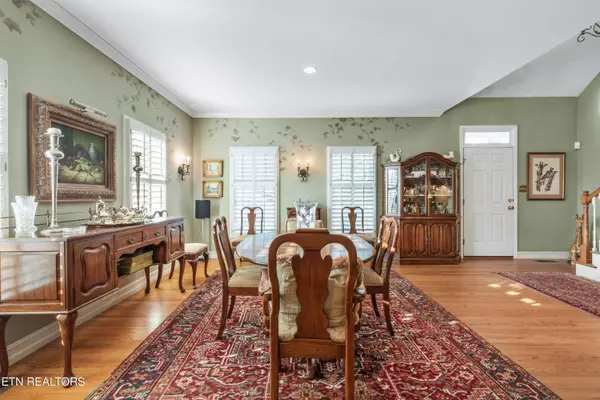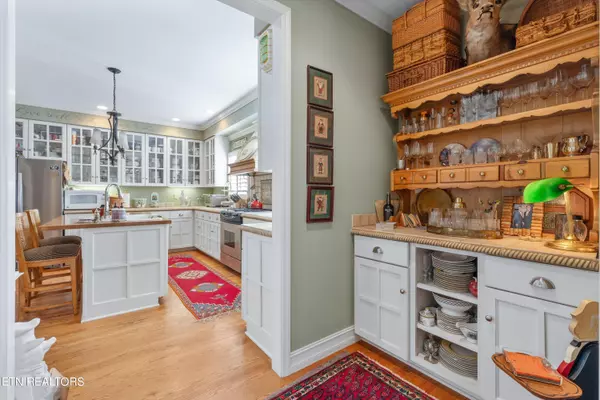$1,469,000
$1,469,000
For more information regarding the value of a property, please contact us for a free consultation.
4 Beds
4 Baths
3,600 SqFt
SOLD DATE : 01/15/2025
Key Details
Sold Price $1,469,000
Property Type Single Family Home
Sub Type Residential
Listing Status Sold
Purchase Type For Sale
Square Footage 3,600 sqft
Price per Sqft $408
Subdivision Sequoyah Hills
MLS Listing ID 1278928
Sold Date 01/15/25
Style Traditional
Bedrooms 4
Full Baths 3
Half Baths 1
Originating Board East Tennessee REALTORS® MLS
Year Built 1998
Lot Size 8,276 Sqft
Acres 0.19
Lot Dimensions 97.17 X 102.67 X IRR
Property Sub-Type Residential
Property Description
Welcome home to 416 Kituwah Trail, located just off Cherokee Blvd. This elegant 4BR/ 3.5 Bath home offers a formal dining room with adjacent bar area. A lovely kitchen that opens to a spacious living space with soaring ceiling and former screened porch that has been converted to a bright and fresh glassed-in sunroom, providing additional square footage that can be used year round. You will also enjoy a formal living room with fireplace that looks over a private, quaint deck and cozy courtyard made to enjoy a morning latte or an evening glass of wine. The primary suite is located on the main the level and features two walk-in closets. Additional bedrooms and bonus room are located on upper level, complete with plenty of storage space. Do not miss the opportunity to view this amazing Sequoyah Hills home. You will not be disappointed.
Location
State TN
County Knox County - 1
Area 0.19
Rooms
Family Room Yes
Other Rooms LaundryUtility, Family Room, Mstr Bedroom Main Level
Basement Crawl Space
Dining Room Formal Dining Area
Interior
Interior Features Cathedral Ceiling(s), Island in Kitchen, Pantry, Walk-In Closet(s)
Heating Central, Natural Gas
Cooling Central Cooling
Flooring Carpet, Hardwood, Tile
Fireplaces Number 2
Fireplaces Type Wood Burning, Gas Log
Appliance Dishwasher, Disposal, Gas Stove, Security Alarm, Self Cleaning Oven, Smoke Detector
Heat Source Central, Natural Gas
Laundry true
Exterior
Exterior Feature Windows - Wood, Windows - Insulated, Patio, Prof Landscaped, Deck
Parking Features Detached, Main Level
Garage Spaces 2.0
Garage Description Detached, Main Level
Porch true
Total Parking Spaces 2
Garage Yes
Building
Lot Description Rolling Slope
Faces Kingston Pike to Cherokee Blvd, take first left on Kituwah. House will be on left
Sewer Public Sewer
Water Public
Architectural Style Traditional
Structure Type Brick,Shingle Shake,Frame
Schools
Middle Schools Bearden
High Schools West
Others
Restrictions Yes
Tax ID 108IG004
Energy Description Gas(Natural)
Acceptable Financing Cash, Conventional
Listing Terms Cash, Conventional
Read Less Info
Want to know what your home might be worth? Contact us for a FREE valuation!

Our team is ready to help you sell your home for the highest possible price ASAP
"My job is to find and attract mastery-based agents to the office, protect the culture, and make sure everyone is happy! "







