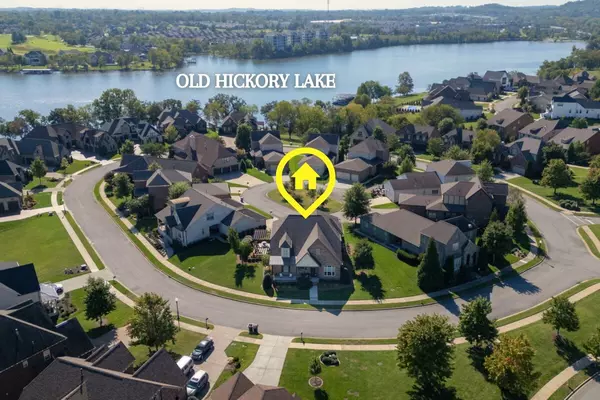$949,900
$949,900
For more information regarding the value of a property, please contact us for a free consultation.
4 Beds
3 Baths
3,401 SqFt
SOLD DATE : 01/06/2025
Key Details
Sold Price $949,900
Property Type Single Family Home
Sub Type Single Family Residence
Listing Status Sold
Purchase Type For Sale
Square Footage 3,401 sqft
Price per Sqft $279
Subdivision Fairvue Plantation
MLS Listing ID 2744933
Sold Date 01/06/25
Bedrooms 4
Full Baths 3
HOA Fees $60/ann
HOA Y/N Yes
Year Built 2015
Annual Tax Amount $3,434
Lot Size 0.270 Acres
Acres 0.27
Lot Dimensions 160.32 X 118.30 IRR
Property Description
Welcome to your dream home! 1118 McCrory Circle is a beautifully custom-designed residence with an open-concept layout that seamlessly blends elegance and functionality. The main floor features a spacious open living area with a easy on/off gas fireplace and spacious kitchen and large island, large primary bedroom, perfect for relaxation, along with a dedicated office space ideal for remote work or creative projects.2 full baths on main. Step outside to discover your own outdoor oasis! The wonderful back patio offers multiple seating areas, perfect for entertaining or enjoying peaceful mornings with a cup of coffee. The convenient one-step access from the oversized 3-car garage makes bringing in groceries a breeze. Nestled in an attractive, highly sought-after neighborhood, this home is part of a community where properties are in high demand. Enjoy the convenience of multiple parks just moments away. A generous lot, 4 bedrooms, lots of storage, you will love this home!
Location
State TN
County Sumner County
Rooms
Main Level Bedrooms 2
Interior
Interior Features Ceiling Fan(s), Entry Foyer, High Ceilings, Pantry, Storage, Walk-In Closet(s), Kitchen Island
Heating Natural Gas
Cooling Gas
Flooring Carpet, Finished Wood, Tile
Fireplaces Number 2
Fireplace Y
Appliance Dishwasher
Exterior
Exterior Feature Garage Door Opener, Irrigation System
Garage Spaces 3.0
Utilities Available Natural Gas Available, Water Available
View Y/N false
Private Pool false
Building
Lot Description Cul-De-Sac
Story 2
Sewer Public Sewer
Water Public
Structure Type Brick,Stone
New Construction false
Schools
Elementary Schools Jack Anderson Elementary
Middle Schools Station Camp Middle School
High Schools Station Camp High School
Others
HOA Fee Include Maintenance Grounds
Senior Community false
Read Less Info
Want to know what your home might be worth? Contact us for a FREE valuation!

Our team is ready to help you sell your home for the highest possible price ASAP

© 2025 Listings courtesy of RealTrac as distributed by MLS GRID. All Rights Reserved.
"My job is to find and attract mastery-based agents to the office, protect the culture, and make sure everyone is happy! "







