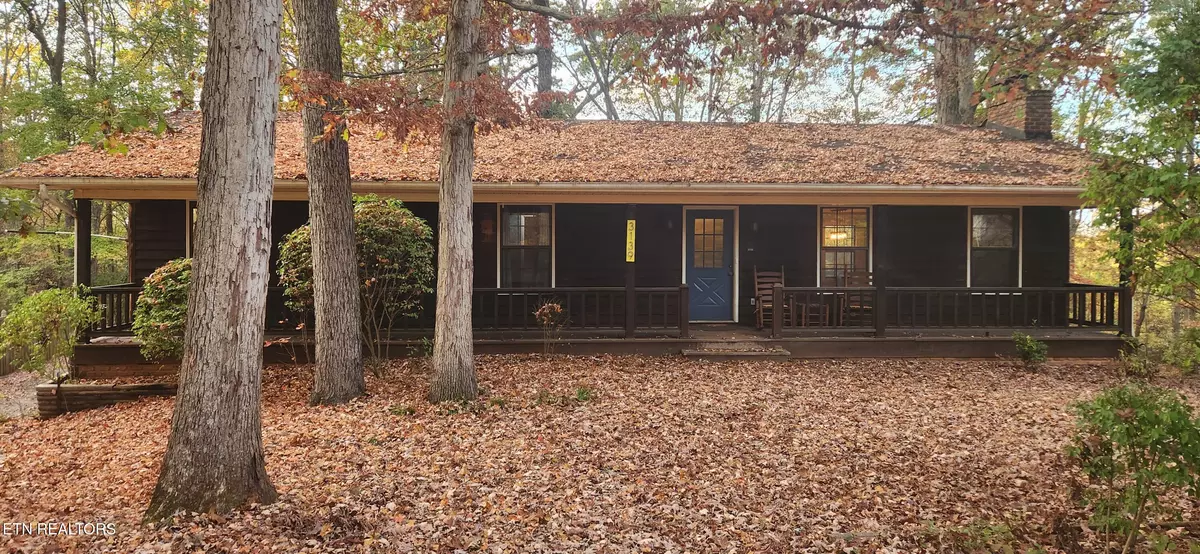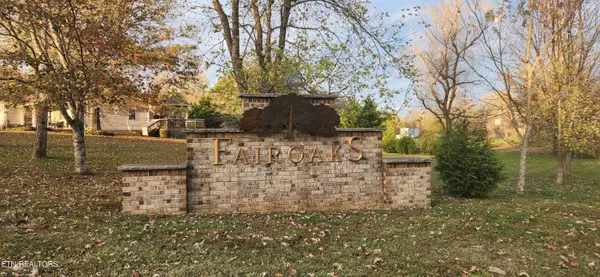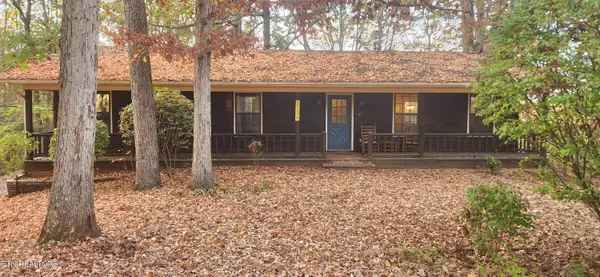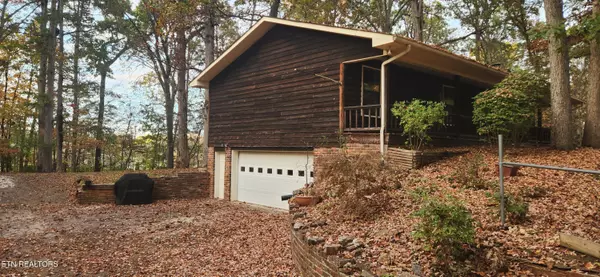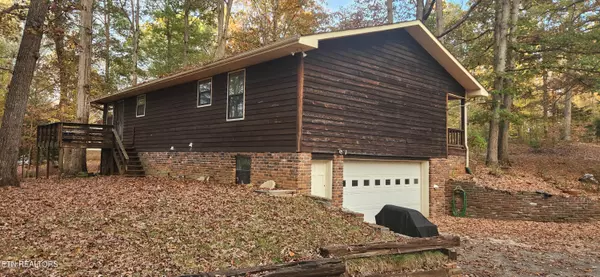$300,000
$320,000
6.3%For more information regarding the value of a property, please contact us for a free consultation.
3 Beds
3 Baths
2,296 SqFt
SOLD DATE : 01/17/2025
Key Details
Sold Price $300,000
Property Type Single Family Home
Sub Type Residential
Listing Status Sold
Purchase Type For Sale
Square Footage 2,296 sqft
Price per Sqft $130
Subdivision Fairoaks
MLS Listing ID 1281922
Sold Date 01/17/25
Style Cottage,Craftsman,Traditional
Bedrooms 3
Full Baths 3
Originating Board East Tennessee REALTORS® MLS
Year Built 1980
Lot Size 0.950 Acres
Acres 0.95
Property Description
Reduced $320,000! Priced below recent as-is appraisal (July 2024 before new flooring was installed; Appraisal provided on asset file) and is well under current tax appraisal value! Home sits on almost an Acre with nothing but potential. Plumbing is updated to pex and laminate wood flooring has just been installed in the main living areas. This 3 BR/3 Bath home has a potential 4th BR or Bonus area in the newly framed out, partially finished basement, where the 3rd bathroom is rough-in ready, and new electrical in place. Sellers have the sheetrock on site and ready for hanging! Garage has workshop area, storage closet, an oversized storage room, as well as an outside storage building. This is nothing but a Buyer's gain, an Investor's cake-walk. Very motivated Sellers; make an offer today! (Buyer/Buyer's Agent to verify all information).
Location
State TN
County Blount County - 28
Area 0.95
Rooms
Other Rooms Workshop, Extra Storage, Mstr Bedroom Main Level
Basement Partially Finished, Plumbed, Roughed In, Walkout
Dining Room Formal Dining Area
Interior
Interior Features Walk-In Closet(s)
Heating Central, Heat Pump, Electric
Cooling Central Cooling, Ceiling Fan(s)
Flooring Laminate, Carpet
Fireplaces Number 1
Fireplaces Type Wood Burning Stove
Appliance Dishwasher, Microwave, Range, Refrigerator, Smoke Detector
Heat Source Central, Heat Pump, Electric
Exterior
Exterior Feature Porch - Covered, Deck
Parking Features Garage Door Opener, Attached, Basement
Garage Spaces 2.0
Garage Description Attached, Basement, Garage Door Opener, Attached
View Country Setting, Wooded
Total Parking Spaces 2
Garage Yes
Building
Lot Description Private, Wooded
Faces From the Old Maryville Courthouse in Downtown Maryville, at Alexander Pkwy and Court Street, take S Court Street for 0.7 miles and keep slightly left onto Wilkenson Pike; go another 3.5 miles; turn left onto Chilhowee View Rd. and go 0.6 miles; turn left onto Fairoaks Dr.; go 0.2 miles and turn 2nd left onto Fairoaks Dr.; go 0.2 miles to home on left at 3139 Fairoaks Drive.
Sewer Septic Tank
Water Public
Architectural Style Cottage, Craftsman, Traditional
Additional Building Storage
Structure Type Wood Siding,Brick,Block,Frame
Schools
Middle Schools Heritage
High Schools Heritage
Others
Restrictions Yes
Tax ID 070I A 030.00
Energy Description Electric
Read Less Info
Want to know what your home might be worth? Contact us for a FREE valuation!

Our team is ready to help you sell your home for the highest possible price ASAP
"My job is to find and attract mastery-based agents to the office, protect the culture, and make sure everyone is happy! "


