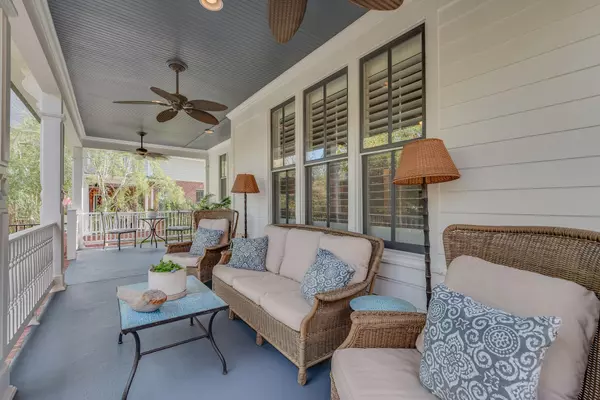$1,350,000
$1,399,999
3.6%For more information regarding the value of a property, please contact us for a free consultation.
4 Beds
4 Baths
3,127 SqFt
SOLD DATE : 01/27/2025
Key Details
Sold Price $1,350,000
Property Type Single Family Home
Sub Type Single Family Residence
Listing Status Sold
Purchase Type For Sale
Square Footage 3,127 sqft
Price per Sqft $431
Subdivision Westhaven Sec 13
MLS Listing ID 2762671
Sold Date 01/27/25
Bedrooms 4
Full Baths 3
Half Baths 1
HOA Fees $236/qua
HOA Y/N Yes
Year Built 2007
Annual Tax Amount $3,686
Lot Size 0.260 Acres
Acres 0.26
Lot Dimensions 48 X 150
Property Sub-Type Single Family Residence
Property Description
On one of Westhaven's most beautiful tree lined streets, this home was the St. Jude's dream home in 2007 and features a guest house above the detached garage. (A Unicorn in Westhaven). Ideal for in-laws or grown kids or even a viable rental. (6 month minimum). Up a long drive you can park at least 6 cars in the driveway plus 2 in the garage. Also rare for Westhaven the spacious backyard is totally fenced with a lawn perfect for dogs and kids. New appliances. Brand new flooring in guest house. House painted in 2022. New carpet in primary and all upstairs in 2023. New roof in 2021. Professionally landscaped with Magnolias, Cedars, Peach and Apple trees.
Location
State TN
County Williamson County
Rooms
Main Level Bedrooms 1
Interior
Interior Features Ceiling Fan(s), Dehumidifier, Entry Foyer, In-Law Floorplan, Pantry, Storage, Walk-In Closet(s), Primary Bedroom Main Floor, High Speed Internet, Kitchen Island
Heating Forced Air
Cooling Central Air
Flooring Carpet, Finished Wood, Laminate, Slate
Fireplaces Number 1
Fireplace Y
Appliance Dishwasher, Disposal, Microwave, Stainless Steel Appliance(s), Built-In Electric Oven, Cooktop
Exterior
Exterior Feature Garage Door Opener, Carriage/Guest House, Irrigation System, Smart Irrigation
Garage Spaces 2.0
Utilities Available Water Available, Cable Connected
View Y/N true
View City
Roof Type Shingle
Private Pool false
Building
Lot Description Sloped
Story 3
Sewer Public Sewer
Water Public
Structure Type Fiber Cement
New Construction false
Schools
Elementary Schools Pearre Creek Elementary School
Middle Schools Hillsboro Elementary/ Middle School
High Schools Independence High School
Others
HOA Fee Include Maintenance Grounds
Senior Community false
Read Less Info
Want to know what your home might be worth? Contact us for a FREE valuation!

Our team is ready to help you sell your home for the highest possible price ASAP

© 2025 Listings courtesy of RealTrac as distributed by MLS GRID. All Rights Reserved.
"My job is to find and attract mastery-based agents to the office, protect the culture, and make sure everyone is happy! "







