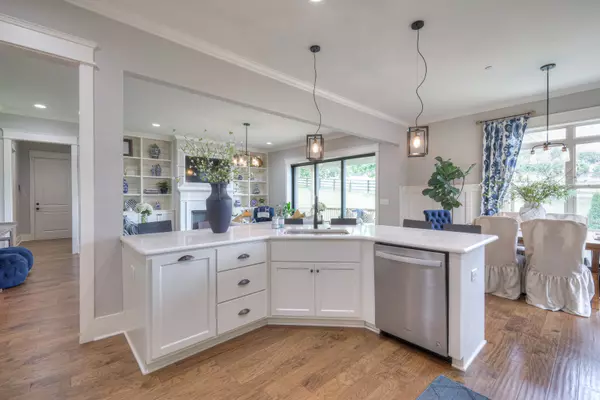$1,080,000
$1,080,000
For more information regarding the value of a property, please contact us for a free consultation.
5 Beds
4 Baths
4,023 SqFt
SOLD DATE : 02/05/2025
Key Details
Sold Price $1,080,000
Property Type Single Family Home
Sub Type Single Family Residence
Listing Status Sold
Purchase Type For Sale
Square Footage 4,023 sqft
Price per Sqft $268
Subdivision Highlands @ Ladd Park
MLS Listing ID 2692590
Sold Date 02/05/25
Bedrooms 5
Full Baths 4
HOA Fees $75/mo
HOA Y/N Yes
Year Built 2018
Annual Tax Amount $4,037
Lot Size 10,018 Sqft
Acres 0.23
Lot Dimensions 80 X 124.2
Property Description
Step into this beautifully designed home, where every inch of space is thoughtfully utilized. High ceilings & abundant windows flood the interiors with natural light, creating an inviting, airy ambiance. The living room, with its cozy fireplace, serves as a perfect gathering spot for chilly evenings, & the custom-built shelving provides both functionality & charm, w/adjustable shelves to suit your needs. The living rm opens effortlessly to a covered deck through sliders, blending indoor & outdoor living while the dining rm offers a more formal space. The primary suite is a true retreat, featuring coffered ceilings that add a touch of elegance & a luxurious bath with a glass-enclosed shower, complete with built-in niche. The standout feature is the custom-built, 2-story primary closet, with spiral staircase. The office could also be utilized as a 5th bed. Upstairs Bed 2 enjoys its own en-suite while beds 3 & 4 share a Jack-&-Jill.
Location
State TN
County Williamson County
Rooms
Main Level Bedrooms 2
Interior
Interior Features Bookcases, Ceiling Fan(s), Entry Foyer, Extra Closets, High Ceilings, Pantry, Storage, Walk-In Closet(s), Primary Bedroom Main Floor
Heating Central
Cooling Central Air
Flooring Carpet, Finished Wood, Tile
Fireplaces Number 1
Fireplace Y
Appliance Dishwasher, Disposal, Microwave, Double Oven, Electric Oven, Cooktop
Exterior
Exterior Feature Irrigation System
Garage Spaces 2.0
Utilities Available Water Available
View Y/N false
Private Pool false
Building
Story 2
Sewer Public Sewer
Water Public
Structure Type Brick
New Construction false
Schools
Elementary Schools Creekside Elementary School
Middle Schools Fred J Page Middle School
High Schools Fred J Page High School
Others
Senior Community false
Read Less Info
Want to know what your home might be worth? Contact us for a FREE valuation!

Our team is ready to help you sell your home for the highest possible price ASAP

© 2025 Listings courtesy of RealTrac as distributed by MLS GRID. All Rights Reserved.
"My job is to find and attract mastery-based agents to the office, protect the culture, and make sure everyone is happy! "







