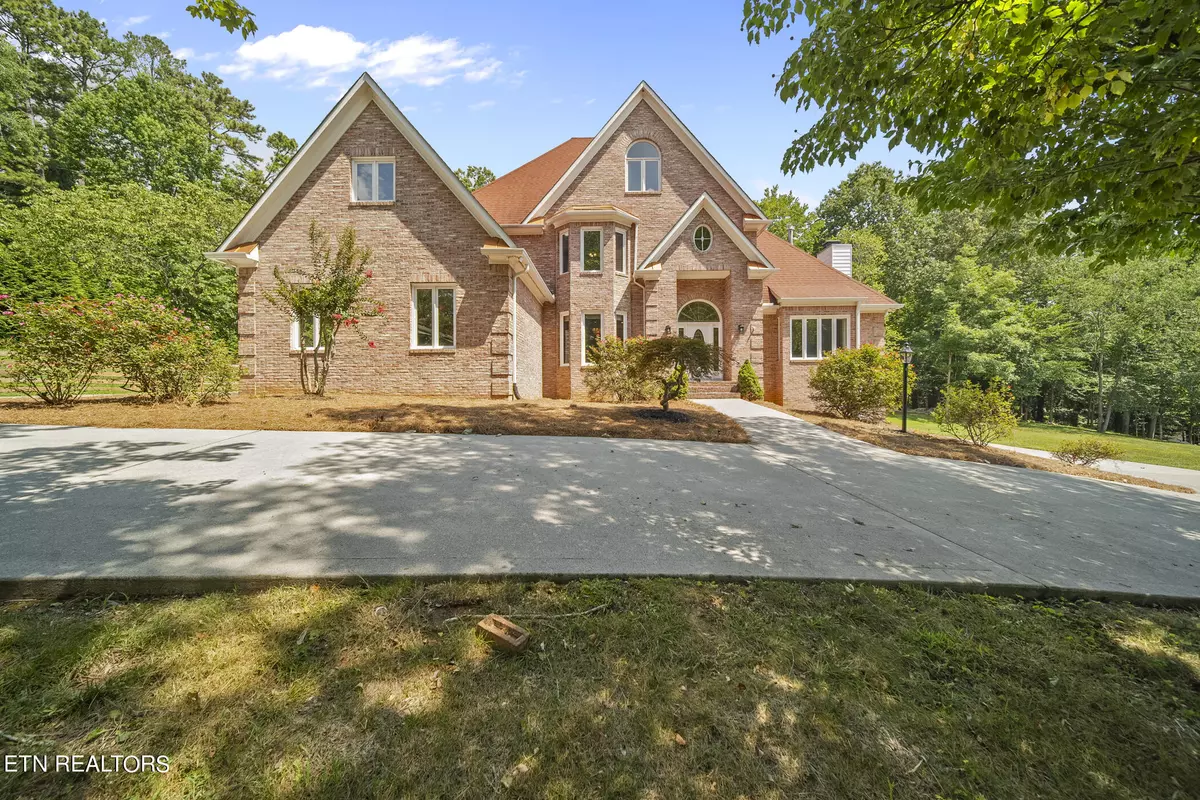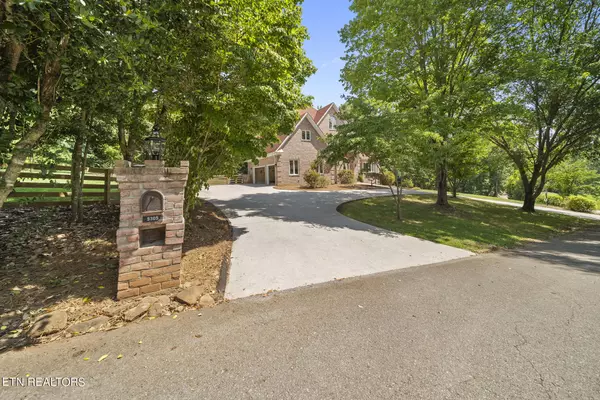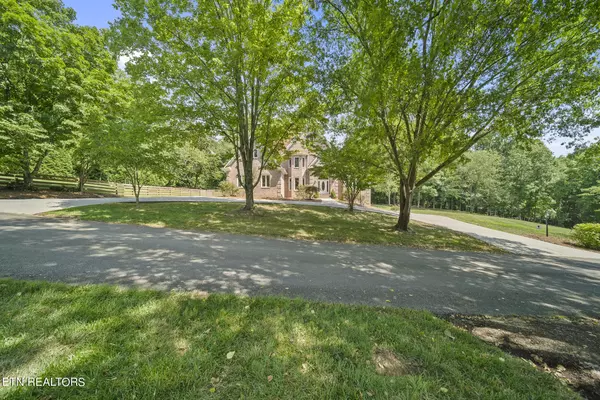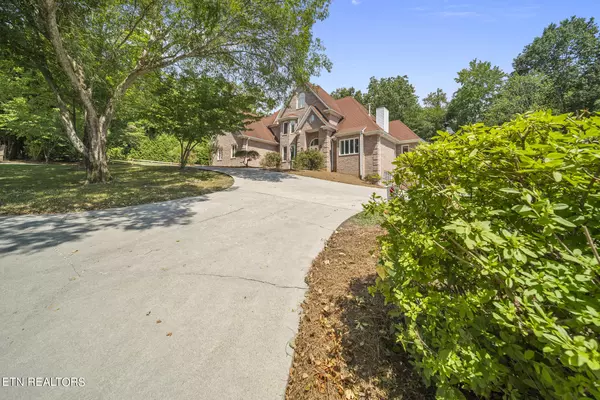$1,500,000
$1,585,000
5.4%For more information regarding the value of a property, please contact us for a free consultation.
4 Beds
5 Baths
6,179 SqFt
SOLD DATE : 02/19/2025
Key Details
Sold Price $1,500,000
Property Type Single Family Home
Sub Type Single Family Residence
Listing Status Sold
Purchase Type For Sale
Square Footage 6,179 sqft
Price per Sqft $242
Subdivision Carolyn Acres
MLS Listing ID 1268822
Sold Date 02/19/25
Style Traditional
Bedrooms 4
Full Baths 4
Half Baths 1
Originating Board East Tennessee REALTORS® MLS
Year Built 1995
Lot Size 1.290 Acres
Acres 1.29
Property Sub-Type Single Family Residence
Property Description
Welcome to this stunning traditional home in the highly coveted Lyons Bend community! This all-brick residence seamlessly blends timeless elegance with modern amenities, making it a truly remarkable find. Situated on a spacious 1.29-acre lot, it offers both privacy and a recently upgraded backyard oasis.
As you step inside, you'll be greeted by a dramatic two-story entryway leading to a grand great room with a fireplace and a second-story overlook. The main level features a seamless flow with a formal dining room (with 3 new windows), an office with beautiful built-ins and a second fireplace, a large laundry room with a sink, a chef's dream kitchen, and a gorgeous master suite.
The kitchen is a culinary delight, boasting granite countertops, updated appliances, a newly installed reverse osmosis water filtration system, and an island with a gas cooktop complete with a brand-new custom hood venting to the outside. The expansive master suite includes a custom walk-in closet and a luxurious bath with double sinks, a separate tiled shower, and a huge jetted tub. Double staircases lead to the upper level, which offers three more bedrooms, two full bathrooms, and a large flex room perfect for a craft room, playroom, or extra storage. The home features a large, side-entry 3-car garage and a circular driveway leading to a 4th garage off the walkout basement. The fully finished walkout basement is ideal for additional living quarters, complete with its own garage and entry, an optional fifth bedroom, a game room/bonus room, a full bathroom, a huge family room with a third fireplace, and ample storage.
The recently overhauled backyard is a dream, featuring custom pavers and a stone staircase leading to a newly dug out, private, shaded entertaining area under the expansive Trex deck. Other exterior improvements include a new wooden fence, new HardiePlank siding, updated landscaping, & an extensive water drainage system, including a french drain.
Additional amenities and updates include an irrigation system, central vacuum, new light and bath fixtures, fresh paint throughout, and luxury vinyl plank flooring (installed floating over original hardwoods, which can be removed by the new owner if desired). Neighborhood recreational amenities are just 3 minutes down the road at the exclusive Peninsula Club (sellers willing to transfer their club certificate to buyers, ask list agent for details). Additional information available on club's website - https://p-club.clubexpress.com. Located just 8 minutes from Fort Loudon Lake, Duncan's Boat Dock, and Lakeshore Park, homes in this area are rare to find. Don't miss out on your chance to call this extraordinary house your new home!
Location
State TN
County Knox County - 1
Area 1.29
Rooms
Family Room Yes
Other Rooms Basement Rec Room, LaundryUtility, DenStudy, Bedroom Main Level, Extra Storage, Office, Great Room, Family Room, Mstr Bedroom Main Level
Basement Finished, Slab, Walk-Out Access
Dining Room Eat-in Kitchen, Formal Dining Area
Interior
Interior Features Cathedral Ceiling(s), Dry Bar, Island in Kitchen, Pantry, Walk-In Closet(s), Eat-in Kitchen, Central Vacuum
Heating Central, Natural Gas
Cooling Central Air, Ceiling Fan(s)
Flooring Carpet, Hardwood, Tile
Fireplaces Number 3
Fireplaces Type Other, Gas, Gas Log
Appliance Dishwasher, Gas Range, Microwave, Range, Refrigerator, Self Cleaning Oven, Other
Heat Source Central, Natural Gas
Laundry true
Exterior
Exterior Feature Irrigation System, Windows - Insulated, Porch - Covered, Prof Landscaped
Parking Features Garage Door Opener, Attached, Basement, Side/Rear Entry, Main Level
Garage Spaces 4.0
Garage Description Attached, SideRear Entry, Basement, Garage Door Opener, Main Level, Attached
Utilities Available Cable Available
View Wooded
Porch true
Total Parking Spaces 4
Garage Yes
Building
Lot Description Cul-De-Sac, Wooded, Rolling Slope
Faces From I-40, take exit 383 to Northshore Dr. Continue on Northshore Dr towards Lakeshore Park. Take a L on Lyons Bend Rd. Take L on Houser Rd. L on Rio Vista Ln to house on Left.
Sewer Septic Tank
Water Public
Architectural Style Traditional
Structure Type Brick
Schools
Middle Schools Bearden
High Schools West
Others
Restrictions Yes
Tax ID 134 11309
Security Features Security Alarm,Smoke Detector
Energy Description Gas(Natural)
Read Less Info
Want to know what your home might be worth? Contact us for a FREE valuation!

Our team is ready to help you sell your home for the highest possible price ASAP
"My job is to find and attract mastery-based agents to the office, protect the culture, and make sure everyone is happy! "







