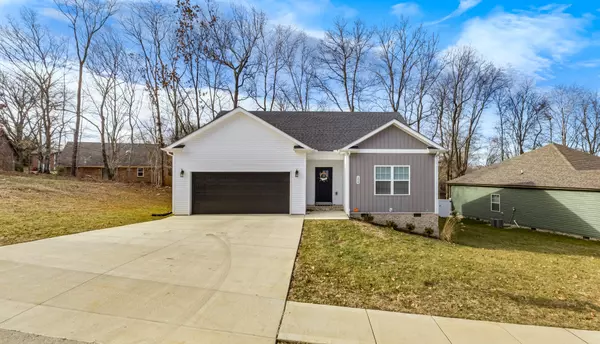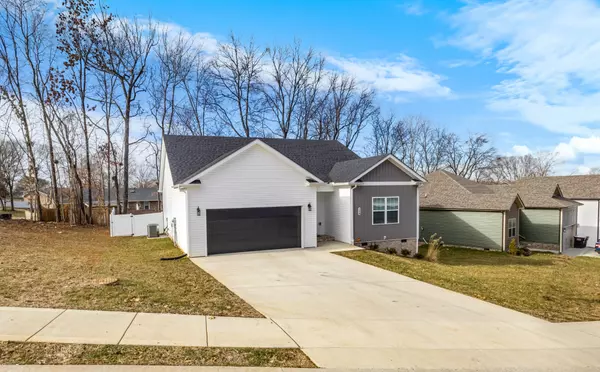$319,900
$319,900
For more information regarding the value of a property, please contact us for a free consultation.
3 Beds
2 Baths
1,587 SqFt
SOLD DATE : 02/21/2025
Key Details
Sold Price $319,900
Property Type Single Family Home
Sub Type Single Family Residence
Listing Status Sold
Purchase Type For Sale
Square Footage 1,587 sqft
Price per Sqft $201
Subdivision Hampton Hills
MLS Listing ID 2773999
Sold Date 02/21/25
Bedrooms 3
Full Baths 2
HOA Fees $35/mo
HOA Y/N Yes
Year Built 2024
Annual Tax Amount $510
Lot Size 10,018 Sqft
Acres 0.23
Property Sub-Type Single Family Residence
Property Description
Home was new construction and has only been lived in for 6 weeks! Unforeseen circumstances has caused seller to move out of state. 3 Bedrooms, 2 Full Bath. This home has gorgeous beams in living room with sliding barn door for pantry/laundry room. White quartz counter tops with white cabinets. Seller has installed white vinyl fence, gutter guards, new refrigerator, custom shades, and Vivint security system (all installation has been bought with a $50 upkeep monthly). NOTHING has been hung on the walls, and this home is in pristine condition. Home was appraised for $330,000. There will be no neighbors to the left of the home as it is the last house to be built on this side. This home has everything you need! You are 10 minutes from downtown Clarksville, 25 minutes from Base, and 15 minutes from Wilma Rudolph and all Clarksville has to offer! This home has custom cabinets, quartz countertops, luxury vinyl flooring throughout with tiled bathrooms and carpeted bedrooms.
Location
State TN
County Montgomery County
Rooms
Main Level Bedrooms 3
Interior
Interior Features Air Filter, Ceiling Fan(s), High Ceilings, Pantry, Walk-In Closet(s), Primary Bedroom Main Floor
Heating Heat Pump
Cooling Central Air
Flooring Carpet, Laminate, Tile
Fireplaces Number 1
Fireplace Y
Appliance Dishwasher, Disposal, Microwave, Refrigerator, Electric Oven, Electric Range
Exterior
Garage Spaces 2.0
Utilities Available Water Available
View Y/N false
Roof Type Shingle
Private Pool false
Building
Story 1
Sewer Public Sewer
Water Public
Structure Type Vinyl Siding
New Construction false
Schools
Elementary Schools Norman Smith Elementary
Middle Schools Montgomery Central Middle
High Schools Montgomery Central High
Others
HOA Fee Include Trash
Senior Community false
Read Less Info
Want to know what your home might be worth? Contact us for a FREE valuation!

Our team is ready to help you sell your home for the highest possible price ASAP

© 2025 Listings courtesy of RealTrac as distributed by MLS GRID. All Rights Reserved.
"My job is to find and attract mastery-based agents to the office, protect the culture, and make sure everyone is happy! "







