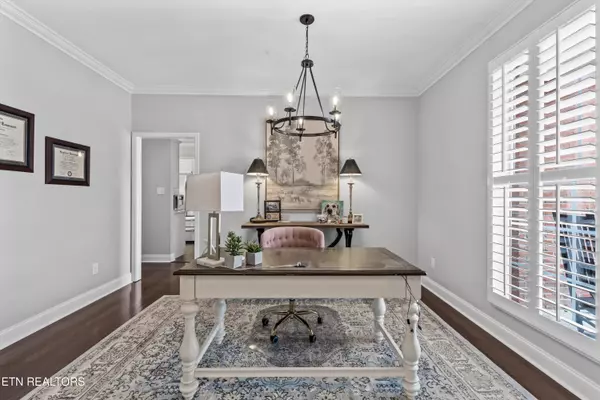$520,000
$520,000
For more information regarding the value of a property, please contact us for a free consultation.
3 Beds
3 Baths
1,971 SqFt
SOLD DATE : 02/21/2025
Key Details
Sold Price $520,000
Property Type Condo
Sub Type Condominium
Listing Status Sold
Purchase Type For Sale
Square Footage 1,971 sqft
Price per Sqft $263
MLS Listing ID 1288275
Sold Date 02/21/25
Style Traditional
Bedrooms 3
Full Baths 2
Half Baths 1
HOA Fees $250/mo
Originating Board East Tennessee REALTORS® MLS
Year Built 2001
Lot Size 435 Sqft
Acres 0.01
Property Sub-Type Condominium
Property Description
Welcome to 539 Glen Ives Way, a stunning three-bedroom, two-bath residence nestled in one of Knoxville's most desirable maintenance-free communities. Spanning 1,971 square feet, this home offers the perfect blend of modern comfort and timeless charm.
Step inside to discover a completely updated kitchen, featuring all-new appliances and sleek finishes that make cooking a delight. The open-concept layout seamlessly connects the kitchen to the inviting living areas, creating a perfect space for entertaining guests.
The spacious split bedroom plan provides ample room for relaxation and privacy. With a brand-new HVAC unit, you can enjoy year-round comfort in this beautifully maintained home.
Located in Glen Ives subdivision a community that prioritizes ease and convenience, you can spend less time on upkeep and more time enjoying the vibrant Knoxville lifestyle.
Location
State TN
County Knox County - 1
Area 0.01
Rooms
Family Room Yes
Other Rooms LaundryUtility, Bedroom Main Level, Breakfast Room, Family Room, Mstr Bedroom Main Level
Basement Slab
Dining Room Formal Dining Area, Breakfast Room
Interior
Interior Features Cathedral Ceiling(s), Pantry, Walk-In Closet(s)
Heating Heat Pump, Natural Gas, Electric
Cooling Central Air
Flooring Carpet, Hardwood, Tile
Fireplaces Number 1
Fireplaces Type Insert, Gas Log
Appliance Dishwasher, Disposal, Microwave, Range, Self Cleaning Oven
Heat Source Heat Pump, Natural Gas, Electric
Laundry true
Exterior
Exterior Feature Prof Landscaped
Parking Features Garage Door Opener, Attached, Main Level
Garage Spaces 2.0
Garage Description Attached, Garage Door Opener, Main Level, Attached
View City
Porch true
Total Parking Spaces 2
Garage Yes
Building
Lot Description Private, Zero Lot Line, Wooded, Irregular Lot, Level
Faces East on Deane Hill Drive to Glen Ives Way on the right to the home on the right.
Sewer Public Sewer
Water Private
Architectural Style Traditional
Structure Type Brick,Frame
Others
HOA Fee Include Association Ins,Grounds Maintenance
Restrictions Yes
Tax ID 120ED01205B
Security Features Smoke Detector
Energy Description Electric, Gas(Natural)
Acceptable Financing New Loan, Cash, Conventional
Listing Terms New Loan, Cash, Conventional
Read Less Info
Want to know what your home might be worth? Contact us for a FREE valuation!

Our team is ready to help you sell your home for the highest possible price ASAP
"My job is to find and attract mastery-based agents to the office, protect the culture, and make sure everyone is happy! "







